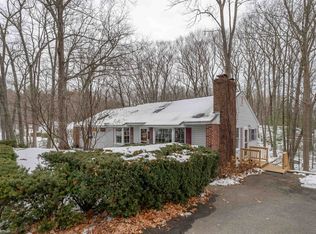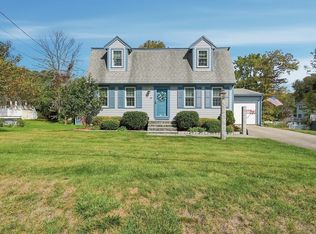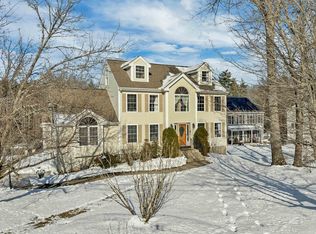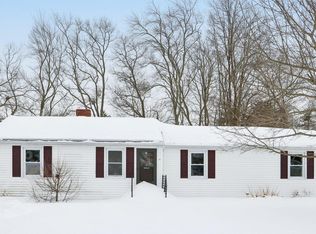Welcome to this beautifully maintained three-bedroom, two-and-a-half-bath colonial offering 2,259 square feet of living space across two levels, plus a professionally finished Owens Corning basement. The main level features hardwood floors throughout, a bright living room with a wood-burning fireplace, and a spacious kitchen with granite countertops, a new double gas oven, and a dining area that opens to a large deck, along with a generous office or family room and a convenient half bath with laundry. Upstairs, the primary suite offers a private retreat with an ensuite bath and walk-in closet, complemented by two additional bedrooms and a full bathroom. The walkout lower level provides excellent space to relax or entertain, with a finished family room opening to a patio and new hot tub, seamlessly extending the living area outdoors. Set on 0.93 acres, the flat and private backyard includes a 14-by-20 Reeds Ferry shed and offers a perfect balance of style, comfort, and functionality at 254 South Road. OPEN HOUSE - SUNDAY 12:00 - 2:00 PM
Active
Listed by:
Rose M Parisi,
KW Coastal and Lakes & Mountains Realty 603-610-8500
Price cut: $10K (1/28)
$739,900
254 South Road, Kensington, NH 03833
3beds
2,259sqft
Est.:
Single Family Residence
Built in 1997
0.93 Acres Lot
$728,100 Zestimate®
$328/sqft
$-- HOA
What's special
Hardwood floors throughoutNew double gas oven
- 24 days |
- 4,635 |
- 208 |
Zillow last checked: 8 hours ago
Listing updated: January 28, 2026 at 06:18am
Listed by:
Rose M Parisi,
KW Coastal and Lakes & Mountains Realty 603-610-8500
Source: PrimeMLS,MLS#: 5073294
Tour with a local agent
Facts & features
Interior
Bedrooms & bathrooms
- Bedrooms: 3
- Bathrooms: 3
- Full bathrooms: 2
- 1/2 bathrooms: 1
Heating
- Natural Gas, Forced Air
Cooling
- Central Air
Appliances
- Included: Double Oven, Gas Stove
- Laundry: 1st Floor Laundry
Features
- Cathedral Ceiling(s), Primary BR w/ BA, Natural Light, Indoor Storage, Walk-In Closet(s), Common Heating/Cooling
- Flooring: Carpet, Ceramic Tile, Hardwood
- Basement: Partially Finished,Walkout,Basement Stairs,Walk-Out Access
- Attic: Attic with Hatch/Skuttle
- Number of fireplaces: 1
- Fireplace features: 1 Fireplace
Interior area
- Total structure area: 2,781
- Total interior livable area: 2,259 sqft
- Finished area above ground: 1,877
- Finished area below ground: 382
Property
Parking
- Total spaces: 2
- Parking features: Paved
- Garage spaces: 2
Features
- Levels: Two
- Stories: 2
- Exterior features: Deck, Garden, Shed
- Has spa: Yes
- Spa features: Heated
Lot
- Size: 0.93 Acres
- Features: Country Setting, Level
Details
- Parcel number: KENSM00003L000040S000000
- Zoning description: 1F RES
Construction
Type & style
- Home type: SingleFamily
- Architectural style: Colonial
- Property subtype: Single Family Residence
Materials
- Vinyl Siding
- Foundation: Poured Concrete
- Roof: Shingle
Condition
- New construction: No
- Year built: 1997
Utilities & green energy
- Electric: 200+ Amp Service
- Sewer: Leach Field, Private Sewer
- Utilities for property: Cable
Community & HOA
Community
- Security: Smoke Detector(s)
Location
- Region: Kensington
Financial & listing details
- Price per square foot: $328/sqft
- Tax assessed value: $668,900
- Annual tax amount: $9,551
- Date on market: 1/7/2026
- Road surface type: Paved
Estimated market value
$728,100
$692,000 - $765,000
$4,323/mo
Price history
Price history
| Date | Event | Price |
|---|---|---|
| 1/28/2026 | Price change | $739,900-1.3%$328/sqft |
Source: | ||
| 1/7/2026 | Listed for sale | $749,900-4.5%$332/sqft |
Source: | ||
| 11/5/2024 | Sold | $785,000+4.7%$347/sqft |
Source: | ||
| 10/9/2024 | Contingent | $750,000$332/sqft |
Source: | ||
| 10/2/2024 | Listed for sale | $750,000+7.9%$332/sqft |
Source: | ||
Public tax history
Public tax history
| Year | Property taxes | Tax assessment |
|---|---|---|
| 2024 | $8,836 +0.5% | $668,900 |
| 2023 | $8,796 +15.1% | $668,900 +73.8% |
| 2022 | $7,644 -3.4% | $384,900 |
Find assessor info on the county website
BuyAbility℠ payment
Est. payment
$3,979/mo
Principal & interest
$2869
Property taxes
$851
Home insurance
$259
Climate risks
Neighborhood: 03833
Nearby schools
GreatSchools rating
- 6/10Kensington Elementary SchoolGrades: PK-5Distance: 1.7 mi
- 7/10Cooperative Middle SchoolGrades: 6-8Distance: 5.4 mi
- 8/10Exeter High SchoolGrades: 9-12Distance: 8.4 mi
Schools provided by the listing agent
- Elementary: Kensington Elementary
- Middle: Cooperative Middle School
- High: Exeter High School
- District: Exeter School District SAU #16
Source: PrimeMLS. This data may not be complete. We recommend contacting the local school district to confirm school assignments for this home.
- Loading
- Loading



