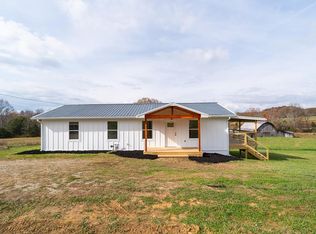Sold for $399,929 on 03/30/23
$399,929
254 Sherwood Forest Rd, Livingston, TN 38570
3beds
2,810sqft
Site Built
Built in 2002
2.67 Acres Lot
$425,000 Zestimate®
$142/sqft
$2,374 Estimated rent
Home value
$425,000
$395,000 - $459,000
$2,374/mo
Zestimate® history
Loading...
Owner options
Explore your selling options
What's special
Luxury country charm - sip coffee in your rocker in the morning AND watch the most amazing sunsets in the evening! The multi-level brick home offers modern features and intricate details. Gather in the main level of the home - a cozy family room featuring a focal fireplace, updated and trendy kitchen, convenient bedroom, and spacious covered porch. Upstairs you will find an additional bedroom and large primary en-suite with double vanities, soaker tub, and walk in shower. Finished space in the basement offers the possibility of additional living quarters or a flex space for your needs - with its own separate entrance. Outdoors you'll find a detached garage with concrete flooring and electric, a pool and tanning deck, and acreage to run around or cultivate your spring garden. 13 month home warranty for peace of mind.
Zillow last checked: 8 hours ago
Listing updated: March 20, 2025 at 08:23pm
Listed by:
Heather Skender-Newton,
Skender-Newton Realty,
Amanda Edwards,
Skender-Newton Realty
Bought with:
Other Other Non Realtor, 999999
Other Non Member Office
Source: UCMLS,MLS#: 217299
Facts & features
Interior
Bedrooms & bathrooms
- Bedrooms: 3
- Bathrooms: 3
- Full bathrooms: 3
- Main level bedrooms: 1
Primary bedroom
- Level: Upper
Bedroom 2
- Level: Main
Bedroom 3
- Level: Upper
Dining room
- Level: Main
Family room
- Level: Main
Kitchen
- Level: Main
Living room
- Level: Main
Heating
- Electric, Central
Cooling
- Central Air
Appliances
- Included: Dishwasher, Refrigerator, Electric Range, Microwave, Electric Water Heater
- Laundry: Main Level
Features
- New Floor Covering, New Paint, Ceiling Fan(s), Vaulted Ceiling(s), Walk-In Closet(s)
- Windows: Double Pane Windows
- Basement: Full,Walk-Out Access,Exterior Entry,Partially Finished
- Number of fireplaces: 2
- Fireplace features: Two, Wood Burning, Wood Burning Stove, Family Room, Other
Interior area
- Total structure area: 2,810
- Total interior livable area: 2,810 sqft
Property
Parking
- Total spaces: 2
- Parking features: Driveway, Concrete, RV Access/Parking, Attached, Detached, Garage
- Has attached garage: Yes
- Covered spaces: 2
- Has uncovered spaces: Yes
Features
- Levels: Two
- Patio & porch: Porch, Covered, Other
- Exterior features: Lighting, Garden
- Pool features: Above Ground
- Has view: Yes
Lot
- Size: 2.67 Acres
- Features: Corner Lot, Irregular Lot, Views, Trees
Details
- Additional structures: Outbuilding
- Parcel number: 062 004.05
Construction
Type & style
- Home type: SingleFamily
- Property subtype: Site Built
Materials
- Brick, Shingle Siding, Frame
- Roof: Composition
Condition
- Year built: 2002
Details
- Warranty included: Yes
Utilities & green energy
- Electric: Circuit Breakers
- Sewer: Septic Tank
- Water: Public
- Utilities for property: Natural Gas Available
Community & neighborhood
Security
- Security features: Smoke Detector(s)
Location
- Region: Livingston
- Subdivision: Cambridge
Other
Other facts
- Road surface type: Paved
Price history
| Date | Event | Price |
|---|---|---|
| 3/30/2023 | Sold | $399,929$142/sqft |
Source: | ||
| 3/15/2023 | Pending sale | $399,929$142/sqft |
Source: | ||
| 3/2/2023 | Contingent | $399,929$142/sqft |
Source: | ||
| 3/2/2023 | Pending sale | $399,929$142/sqft |
Source: | ||
| 2/13/2023 | Listed for sale | $399,929+4899.1%$142/sqft |
Source: | ||
Public tax history
| Year | Property taxes | Tax assessment |
|---|---|---|
| 2024 | $1,444 +14.1% | $64,200 |
| 2023 | $1,265 +93.1% | $64,200 +93.1% |
| 2022 | $655 | $33,250 |
Find assessor info on the county website
Neighborhood: 38570
Nearby schools
GreatSchools rating
- 6/10Livingston Middle SchoolGrades: 5-8Distance: 2.5 mi
- NAOverton Adult High SchoolGrades: 9-12Distance: 3.4 mi
- 4/10A H Roberts Elementary SchoolGrades: PK-4Distance: 3.3 mi

Get pre-qualified for a loan
At Zillow Home Loans, we can pre-qualify you in as little as 5 minutes with no impact to your credit score.An equal housing lender. NMLS #10287.
