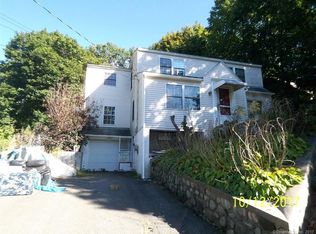Pack your bags! This 4 Bedroom Cape is ready for you and offers an updated kitchen, dining room with built-in hutch and wood floors, living room with built-in shelves, fireplace with wood stove insert and wood floors, first-floor bedroom with french doors to deck, master bedroom with half bath, two bedrooms and office on second level. Full walk-out basement, large deck, and a covered deck, 2 car detached garage, large yard - 2.3 acres, convenient to shopping and the highway.
This property is off market, which means it's not currently listed for sale or rent on Zillow. This may be different from what's available on other websites or public sources.
