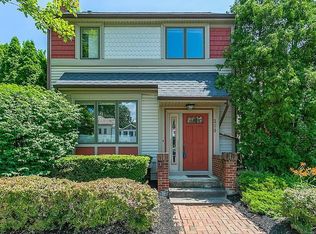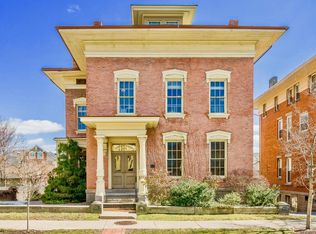Closed
$315,000
254 S Fitzhugh St, Rochester, NY 14608
2beds
1,444sqft
Single Family Residence
Built in 1989
2,613.6 Square Feet Lot
$339,900 Zestimate®
$218/sqft
$2,342 Estimated rent
Home value
$339,900
$316,000 - $367,000
$2,342/mo
Zestimate® history
Loading...
Owner options
Explore your selling options
What's special
Welcome to this charming home nestled in the heart of the historic Cornhill neighborhood! Located in the HOA Community of Corn Hill Commons. Boasting 1,244 square feet of stylish living space, this home features modern quartz countertops and a professionally finished basement with approximately an additional 200sqft that’s perfect for entertaining. The thoughtfully designed interior creates an inviting atmosphere, while the private deck offers a relaxing retreat. The newly epoxy-coated garage floor and conduit infrastructure for a future EV charging station provide both convenience and value. Enjoy the vibrant, walkable community with easy access to local shops, dining, and entertainment. All appliances, including the basement TV, are included—making this home move-in ready and perfect for your next chapter! Delayed Negotiations are set for Wednesday, 10/9 at 2pm.
Zillow last checked: 8 hours ago
Listing updated: November 21, 2024 at 08:29am
Listed by:
Catherine A. Peters 585-671-1660,
Hunt Real Estate ERA/Columbus
Bought with:
Christopher J. Thomas, 10491200242
New 2 U Homes LLC
Source: NYSAMLSs,MLS#: R1569687 Originating MLS: Rochester
Originating MLS: Rochester
Facts & features
Interior
Bedrooms & bathrooms
- Bedrooms: 2
- Bathrooms: 2
- Full bathrooms: 1
- 1/2 bathrooms: 1
Heating
- Gas, Forced Air
Cooling
- Central Air
Appliances
- Included: Dryer, Dishwasher, Disposal, Gas Oven, Gas Range, Gas Water Heater, Microwave, Refrigerator, Washer
- Laundry: In Basement
Features
- Separate/Formal Dining Room, French Door(s)/Atrium Door(s), Separate/Formal Living Room, Quartz Counters, Programmable Thermostat
- Flooring: Laminate, Tile, Varies
- Windows: Thermal Windows
- Basement: Full,Partially Finished,Sump Pump
- Number of fireplaces: 1
Interior area
- Total structure area: 1,444
- Total interior livable area: 1,444 sqft
Property
Parking
- Total spaces: 1
- Parking features: Attached, Garage, Garage Door Opener
- Attached garage spaces: 1
Features
- Levels: Two
- Stories: 2
- Patio & porch: Deck, Open, Porch
- Exterior features: Blacktop Driveway, Deck
Lot
- Size: 2,613 sqft
- Dimensions: 36 x 70
- Features: Near Public Transit, Residential Lot
Details
- Parcel number: 26140012154000030550180000
- Special conditions: Standard
Construction
Type & style
- Home type: SingleFamily
- Architectural style: Colonial
- Property subtype: Single Family Residence
Materials
- Vinyl Siding, Copper Plumbing
- Foundation: Block
- Roof: Asphalt
Condition
- Resale
- Year built: 1989
Utilities & green energy
- Electric: Circuit Breakers
- Sewer: Connected
- Water: Connected, Public
- Utilities for property: Cable Available, Sewer Connected, Water Connected
Community & neighborhood
Location
- Region: Rochester
- Subdivision: Cornhill Park Sec 04b
HOA & financial
HOA
- HOA fee: $88 monthly
- Amenities included: None
Other
Other facts
- Listing terms: Cash,Conventional
Price history
| Date | Event | Price |
|---|---|---|
| 11/20/2024 | Sold | $315,000+5%$218/sqft |
Source: | ||
| 10/15/2024 | Pending sale | $299,900$208/sqft |
Source: | ||
| 10/9/2024 | Contingent | $299,900$208/sqft |
Source: | ||
| 10/3/2024 | Listed for sale | $299,900+20%$208/sqft |
Source: | ||
| 11/9/2022 | Sold | $250,000-3.5%$173/sqft |
Source: | ||
Public tax history
| Year | Property taxes | Tax assessment |
|---|---|---|
| 2024 | -- | $266,700 +52.9% |
| 2023 | -- | $174,400 |
| 2022 | -- | $174,400 |
Find assessor info on the county website
Neighborhood: Corn Hill
Nearby schools
GreatSchools rating
- NAJoseph C Wilson Foundation AcademyGrades: K-8Distance: 1.1 mi
- 2/10School Without WallsGrades: 9-12Distance: 0.7 mi
- NADr. Alice Holloway Young School of ExcellenceGrades: 7-8Distance: 0.2 mi
Schools provided by the listing agent
- District: Rochester
Source: NYSAMLSs. This data may not be complete. We recommend contacting the local school district to confirm school assignments for this home.

