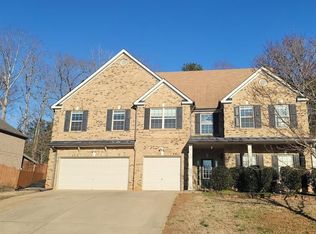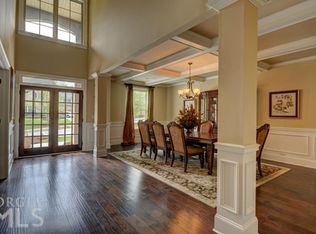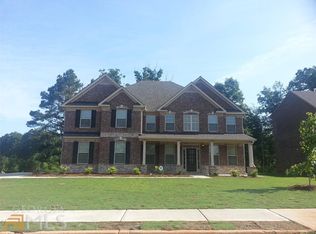Closed
$500,000
254 Rugged Creek Dr, Stockbridge, GA 30281
5beds
4,371sqft
Single Family Residence
Built in 2008
2,178 Square Feet Lot
$483,200 Zestimate®
$114/sqft
$3,154 Estimated rent
Home value
$483,200
$459,000 - $507,000
$3,154/mo
Zestimate® history
Loading...
Owner options
Explore your selling options
What's special
DON'T MISS OUT ON THIS BEAUTY!! A beautiful 4 sided brick home in a well established neighborhood. This home is move in ready , Come and see the new hardwood floors.... very well maintained and lots of room to grow for your family. The Master suite is very large and the other four bedrooms are very spacious. The spacious kitchen with a large island and dining room are extra large for family and entertaining. Come and enjoy JP Moseley park within walking distance for Football, baseball, disc golf course, walking, large playground, pickleball and awesome gym Nice private backyard for entertaining. You can walk across the road to go fishing and fiber optic has just been installed in the neighborhood. . Location is close to shopping, Atlanta Airport and I-75. Come one come all and see your new HOME SWEET HOME!!!tThe seller is offering $$$ toward the buyers closing cost..Agents please see private remarks!!!Lots of equity in this home based on FHA appraisal!!!
Zillow last checked: 8 hours ago
Listing updated: April 13, 2023 at 05:28pm
Listed by:
Maximum One Realtor Partners
Bought with:
Darling C Joseph, 341985
Inspirational Homes LLC
Source: GAMLS,MLS#: 20095513
Facts & features
Interior
Bedrooms & bathrooms
- Bedrooms: 5
- Bathrooms: 4
- Full bathrooms: 4
- Main level bathrooms: 1
- Main level bedrooms: 2
Heating
- Central
Cooling
- Ceiling Fan(s), Central Air
Appliances
- Included: Dishwasher, Stainless Steel Appliance(s)
- Laundry: Upper Level
Features
- High Ceilings, Double Vanity, Separate Shower, Tile Bath, Walk-In Closet(s)
- Flooring: Tile, Carpet
- Basement: None
- Number of fireplaces: 1
Interior area
- Total structure area: 4,371
- Total interior livable area: 4,371 sqft
- Finished area above ground: 4,371
- Finished area below ground: 0
Property
Parking
- Parking features: Attached, Garage Door Opener, Garage, Kitchen Level
- Has attached garage: Yes
Features
- Levels: Two
- Stories: 2
Lot
- Size: 2,178 sqft
- Features: Private, Sloped
Details
- Parcel number: 086C01014000
Construction
Type & style
- Home type: SingleFamily
- Architectural style: Brick 4 Side
- Property subtype: Single Family Residence
Materials
- Brick
- Roof: Composition
Condition
- Resale
- New construction: No
- Year built: 2008
Utilities & green energy
- Sewer: Public Sewer
- Water: Public
- Utilities for property: Cable Available, Sewer Connected, Electricity Available, Water Available
Community & neighborhood
Community
- Community features: Lake
Location
- Region: Stockbridge
- Subdivision: Meadows @ Millers Mill
HOA & financial
HOA
- Has HOA: Yes
- HOA fee: $250 annually
- Services included: Facilities Fee
Other
Other facts
- Listing agreement: Exclusive Right To Sell
Price history
| Date | Event | Price |
|---|---|---|
| 4/13/2023 | Sold | $500,000+2.2%$114/sqft |
Source: | ||
| 3/8/2023 | Pending sale | $489,000$112/sqft |
Source: | ||
| 2/17/2023 | Price change | $489,000-1.2%$112/sqft |
Source: | ||
| 2/7/2023 | Price change | $495,000+3.1%$113/sqft |
Source: | ||
| 1/16/2023 | Pending sale | $480,000$110/sqft |
Source: | ||
Public tax history
| Year | Property taxes | Tax assessment |
|---|---|---|
| 2024 | $8,023 +59.7% | $200,000 +11.1% |
| 2023 | $5,024 -1.7% | $180,080 +10.9% |
| 2022 | $5,112 +13.6% | $162,400 +19% |
Find assessor info on the county website
Neighborhood: 30281
Nearby schools
GreatSchools rating
- 3/10Pleasant Grove Elementary SchoolGrades: PK-5Distance: 1.5 mi
- 5/10Woodland Middle SchoolGrades: 6-8Distance: 2.1 mi
- 4/10Woodland High SchoolGrades: 9-12Distance: 1.9 mi
Schools provided by the listing agent
- Elementary: Pleasant Grove
- Middle: Woodland
- High: Woodland
Source: GAMLS. This data may not be complete. We recommend contacting the local school district to confirm school assignments for this home.
Get a cash offer in 3 minutes
Find out how much your home could sell for in as little as 3 minutes with a no-obligation cash offer.
Estimated market value$483,200
Get a cash offer in 3 minutes
Find out how much your home could sell for in as little as 3 minutes with a no-obligation cash offer.
Estimated market value
$483,200


