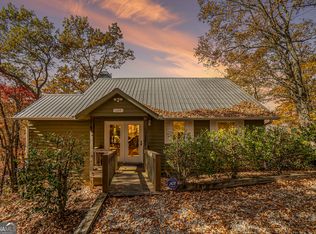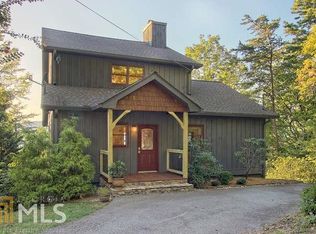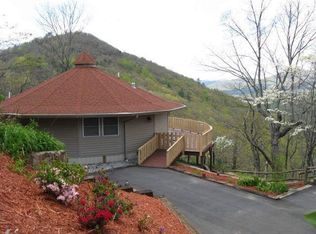Closed
$380,000
254 Rue Ln, Clayton, GA 30525
2beds
1,728sqft
Single Family Residence, Cabin
Built in 2004
0.38 Acres Lot
$378,700 Zestimate®
$220/sqft
$2,141 Estimated rent
Home value
$378,700
Estimated sales range
Not available
$2,141/mo
Zestimate® history
Loading...
Owner options
Explore your selling options
What's special
Escape to your own private mountain sanctuary with this incredible cabin offering long-range views, total end-of-road privacy, and direct access to U.S. Forestry Service land. Tucked away in a coveted location just 10 minutes from downtown Clayton, this beautifully maintained retreat combines rustic charm with modern comforts. Wake up to awe-inspiring views of Pickens Nose and the surrounding Blue Ridge landscape-visible from nearly every room and the expansive wraparound deck. Whether you're sipping coffee at sunrise or entertaining guests under the stars, this home offers the perfect setting for year-round enjoyment. Inside, the warm and inviting family room showcases soaring ceilings, rich wood walls, and a cozy wood-burning fireplace-perfect for chilly mountain evenings. The recently updated kitchen features sleek new appliances and blends beautifully with the home's timeless wood finishes and hardwood flooring. The main-level primary suite includes an updated bath, offering comfort and convenience all on one level. Whether you're searching for a weekend getaway, full-time residence, or a short-term rental investment, this cabin delivers on all fronts. Don't miss your chance to own a true mountain gem in one of North Georgia's most desirable areas! Home is being sold furnished.
Zillow last checked: 8 hours ago
Listing updated: October 22, 2025 at 08:04am
Listed by:
Jennifer L L Davis 706-716-2215,
BHHS Georgia Properties
Bought with:
David Crawford, 438937
Engel & Völkers North GA Mountains
Source: GAMLS,MLS#: 10539144
Facts & features
Interior
Bedrooms & bathrooms
- Bedrooms: 2
- Bathrooms: 2
- Full bathrooms: 2
- Main level bathrooms: 1
- Main level bedrooms: 1
Dining room
- Features: Dining Rm/Living Rm Combo
Kitchen
- Features: Breakfast Area
Heating
- Central, Forced Air, Other, Propane, Wood
Cooling
- Electric, Ceiling Fan(s), Heat Pump
Appliances
- Included: Electric Water Heater, Ice Maker, Microwave, Oven/Range (Combo), Refrigerator
- Laundry: Mud Room
Features
- High Ceilings, Master On Main Level, Separate Shower
- Flooring: Hardwood
- Basement: Bath Finished,Daylight,Exterior Entry,Partial
- Number of fireplaces: 1
- Fireplace features: Family Room, Factory Built
Interior area
- Total structure area: 1,728
- Total interior livable area: 1,728 sqft
- Finished area above ground: 864
- Finished area below ground: 864
Property
Parking
- Total spaces: 4
- Parking features: Parking Pad
- Has uncovered spaces: Yes
Features
- Levels: Two
- Stories: 2
- Patio & porch: Deck, Porch, Screened
- Has view: Yes
- View description: Mountain(s)
- Frontage type: Borders US/State Park
Lot
- Size: 0.38 Acres
- Features: Cul-De-Sac, Private, Sloped
- Residential vegetation: Wooded
Details
- Parcel number: 051C 343
Construction
Type & style
- Home type: SingleFamily
- Architectural style: Bungalow/Cottage
- Property subtype: Single Family Residence, Cabin
Materials
- Wood Siding
- Foundation: Slab
- Roof: Metal
Condition
- Resale
- New construction: No
- Year built: 2004
Utilities & green energy
- Sewer: Septic Tank
- Water: Public
- Utilities for property: Electricity Available, Other, Phone Available, Water Available
Community & neighborhood
Security
- Security features: Smoke Detector(s)
Community
- Community features: None
Location
- Region: Clayton
- Subdivision: Screamer Mountain
Other
Other facts
- Listing agreement: Exclusive Right To Sell
Price history
| Date | Event | Price |
|---|---|---|
| 10/16/2025 | Sold | $380,000-5%$220/sqft |
Source: | ||
| 9/30/2025 | Pending sale | $399,900$231/sqft |
Source: | ||
| 7/6/2025 | Price change | $399,900-4.6%$231/sqft |
Source: | ||
| 6/19/2025 | Price change | $419,000-6.7%$242/sqft |
Source: | ||
| 6/7/2025 | Listed for sale | $449,000+28.3%$260/sqft |
Source: | ||
Public tax history
Tax history is unavailable.
Neighborhood: 30525
Nearby schools
GreatSchools rating
- 5/10Rabun County Elementary SchoolGrades: 3-6Distance: 4.2 mi
- 5/10Rabun County Middle SchoolGrades: 7-8Distance: 4.6 mi
- 7/10Rabun County High SchoolGrades: 9-12Distance: 4.6 mi
Schools provided by the listing agent
- Elementary: Rabun County Primary/Elementar
- Middle: Rabun County
- High: Rabun County
Source: GAMLS. This data may not be complete. We recommend contacting the local school district to confirm school assignments for this home.

Get pre-qualified for a loan
At Zillow Home Loans, we can pre-qualify you in as little as 5 minutes with no impact to your credit score.An equal housing lender. NMLS #10287.
Sell for more on Zillow
Get a free Zillow Showcase℠ listing and you could sell for .
$378,700
2% more+ $7,574
With Zillow Showcase(estimated)
$386,274

