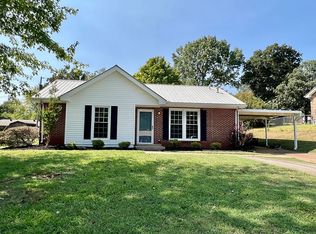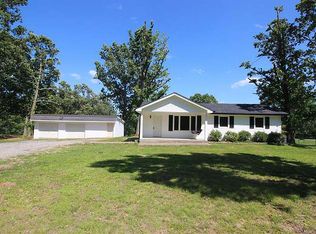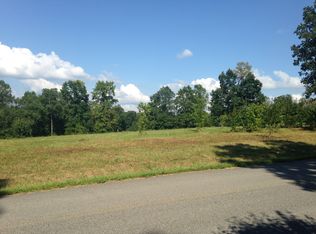LOCATION! LOCATION! LOCATION!! Conveniently located just 5 minutes from downtown Dickson and one hour from Nashville, this 4 Bed/3 Bath brick home is in the perfect location for all your needs. With 5 acres, sitting near the end of a quiet road, this beautiful, fully renovated ranch home offers a perfect blend of modern comfort and peaceful living. EXTRA INCOME POTENTIAL or MOTHER IN LAW SUITE with a newly, completely remodeled basement including a separate driveway and entrance. This space includes a large living room, playroom, plumbing for kitchen setup, separate office/flex room with closet, bathroom, and additional washer and dryer hookups. Many options for this incredible space! Just outside the back door, you’ll find a large walkout patio opening up to a backyard with plenty of shade for relaxing. In addition, the front yard comes complete with a grape vine, pear tree and peach tree just waiting to be cultivated. Don’t miss out on the amazing privilege to purchase this one-of-a-kind, lovely home nestled in the heart of Dickson, TN. Schedule your showing today! Call 615-415-3459 or 615-568-7136. * BUYER’S AGENT FEE 2%
This property is off market, which means it's not currently listed for sale or rent on Zillow. This may be different from what's available on other websites or public sources.


