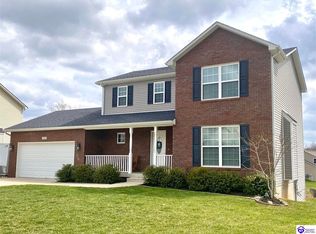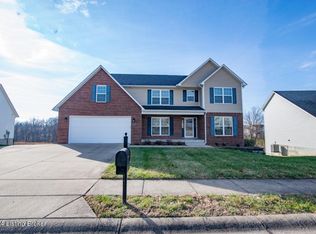Sold for $399,900
$399,900
254 Riley Way, Elizabethtown, KY 42701
5beds
2,617sqft
Single Family Residence
Built in 2017
10,018.8 Square Feet Lot
$408,100 Zestimate®
$153/sqft
$2,717 Estimated rent
Home value
$408,100
$347,000 - $482,000
$2,717/mo
Zestimate® history
Loading...
Owner options
Explore your selling options
What's special
Welcome to this spacious and beautifully designed 5-bedroom, 3.5-bathroom home, perfectly situated in the heart of Elizabethtown. This stunning property offers modern comfort and convenience, just minutes away from shopping, dining, schools, and local parks. The layout features a bright and airy living space, perfect for entertaining, with a large kitchen equipped with stainless steel appliances, a brand new refridgerator and plenty of counter space. The master suite offers a private retreat with an en-suite bathroom and walk-in closet. With additional bedrooms and baths, there’s room for the whole family. Enjoy the fully fenced backyard, perfect for outdoor gatherings. Plus, you’ll love the proximity to everything Elizabethtown has to offer. This home truly combines style, comfort, and location!
Zillow last checked: 8 hours ago
Listing updated: December 12, 2025 at 09:53pm
Listed by:
Jessica Jenkins 270-234-6725,
EXP REALTY
Bought with:
RE/MAX PREMIER PROPERTIES LLC
Source: HKMLS,MLS#: HK24004009
Facts & features
Interior
Bedrooms & bathrooms
- Bedrooms: 5
- Bathrooms: 4
- Full bathrooms: 3
- Partial bathrooms: 1
- Main level bathrooms: 1
Primary bedroom
- Level: Upper
Bedroom 2
- Level: Upper
Bedroom 3
- Level: Upper
Bedroom 4
- Level: Upper
Bedroom 5
- Level: Basement
Primary bathroom
- Level: Upper
Bathroom
- Features: Tub/Shower Combo
Kitchen
- Features: Granite Counters
Basement
- Area: 822
Heating
- Heat Pump, Electric
Cooling
- Central Air
Appliances
- Included: Electric Water Heater
- Laundry: Laundry Room
Features
- Ceiling Fan(s), Walk-In Closet(s), Kitchen/Dining Combo
- Flooring: Carpet, Hardwood, Tile
- Basement: Finished-Full,Walk-Out Access
- Has fireplace: Yes
- Fireplace features: Electric
Interior area
- Total structure area: 2,617
- Total interior livable area: 2,617 sqft
Property
Parking
- Total spaces: 2
- Parking features: Attached
- Attached garage spaces: 2
Accessibility
- Accessibility features: None
Features
- Levels: Two
- Patio & porch: Covered Front Porch, Patio
- Exterior features: Landscaping
- Fencing: Chain Link
Lot
- Size: 10,018 sqft
- Features: Subdivided
Details
- Parcel number: 2034001117
- Other equipment: Sump Pump
Construction
Type & style
- Home type: SingleFamily
- Property subtype: Single Family Residence
Materials
- Brick/Siding
- Foundation: Concrete Perimeter
- Roof: Shingle
Condition
- New Construction
- New construction: No
- Year built: 2017
Utilities & green energy
- Sewer: City
- Water: County
Community & neighborhood
Security
- Security features: Smoke Detector(s)
Location
- Region: Elizabethtown
- Subdivision: Nicholas Ridge
Other
Other facts
- Price range: $399.9K - $399.9K
Price history
| Date | Event | Price |
|---|---|---|
| 12/13/2024 | Sold | $399,900$153/sqft |
Source: | ||
| 10/22/2024 | Listed for sale | $399,900+42.8%$153/sqft |
Source: | ||
| 3/24/2021 | Listing removed | -- |
Source: Owner Report a problem | ||
| 12/7/2020 | Sold | $280,000$107/sqft |
Source: | ||
| 10/28/2020 | Pending sale | $280,000$107/sqft |
Source: Owner Report a problem | ||
Public tax history
| Year | Property taxes | Tax assessment |
|---|---|---|
| 2023 | $3,626 | $280,000 |
| 2022 | $3,626 | $280,000 |
| 2021 | $3,626 | $280,000 +20.2% |
Find assessor info on the county website
Neighborhood: 42701
Nearby schools
GreatSchools rating
- 5/10Morningside Elementary SchoolGrades: 1-5Distance: 1.5 mi
- 8/10Talton K Stone Middle SchoolGrades: 6-8Distance: 1.5 mi
- 9/10Elizabethtown High SchoolGrades: 9-12Distance: 1.8 mi

Get pre-qualified for a loan
At Zillow Home Loans, we can pre-qualify you in as little as 5 minutes with no impact to your credit score.An equal housing lender. NMLS #10287.

