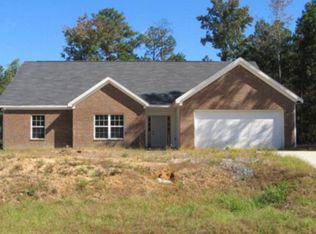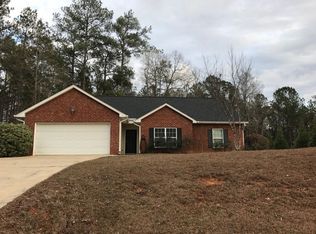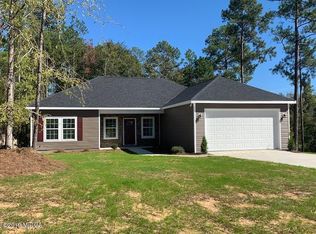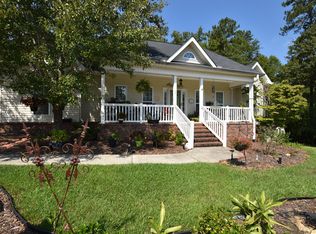Closed
$229,000
254 Ridge Point Way, Macon, GA 31220
3beds
1,593sqft
Single Family Residence
Built in 2005
0.34 Acres Lot
$229,500 Zestimate®
$144/sqft
$1,859 Estimated rent
Home value
$229,500
$197,000 - $269,000
$1,859/mo
Zestimate® history
Loading...
Owner options
Explore your selling options
What's special
Under contract.
Zillow last checked: 8 hours ago
Listing updated: December 01, 2025 at 12:47pm
Listed by:
Henry Bullard 478-361-7281,
Georgia's Home Team Realty
Bought with:
Henry Bullard, 414234
Georgia's Home Team Realty
Source: GAMLS,MLS#: 10641213
Facts & features
Interior
Bedrooms & bathrooms
- Bedrooms: 3
- Bathrooms: 2
- Full bathrooms: 2
- Main level bathrooms: 2
- Main level bedrooms: 3
Heating
- Central
Cooling
- Central Air
Appliances
- Included: Dishwasher, Disposal, Oven/Range (Combo)
- Laundry: Other
Features
- Master On Main Level
- Flooring: Hardwood, Other
- Basement: None
- Has fireplace: No
Interior area
- Total structure area: 1,593
- Total interior livable area: 1,593 sqft
- Finished area above ground: 1,593
- Finished area below ground: 0
Property
Parking
- Parking features: Garage
- Has garage: Yes
Features
- Levels: One
- Stories: 1
Lot
- Size: 0.34 Acres
- Features: Level
Details
- Parcel number: G0070089
Construction
Type & style
- Home type: SingleFamily
- Architectural style: Brick 4 Side
- Property subtype: Single Family Residence
Materials
- Brick
- Roof: Composition
Condition
- Updated/Remodeled
- New construction: No
- Year built: 2005
Utilities & green energy
- Sewer: Public Sewer
- Water: Public
- Utilities for property: Sewer Connected, Underground Utilities
Community & neighborhood
Community
- Community features: None
Location
- Region: Macon
- Subdivision: Winslow Oaks
Other
Other facts
- Listing agreement: Exclusive Right To Sell
Price history
| Date | Event | Price |
|---|---|---|
| 11/26/2025 | Sold | $229,000$144/sqft |
Source: | ||
| 11/17/2025 | Pending sale | $229,000$144/sqft |
Source: | ||
| 11/8/2025 | Listed for sale | $229,000+43.1%$144/sqft |
Source: | ||
| 3/24/2021 | Listing removed | -- |
Source: Owner Report a problem | ||
| 1/31/2018 | Sold | $160,000-3%$100/sqft |
Source: Public Record Report a problem | ||
Public tax history
| Year | Property taxes | Tax assessment |
|---|---|---|
| 2025 | $1,466 -1.4% | $75,069 |
| 2024 | $1,486 +37.4% | $75,069 |
| 2023 | $1,082 -38.7% | $75,069 +15.6% |
Find assessor info on the county website
Neighborhood: 31220
Nearby schools
GreatSchools rating
- 4/10Heritage Elementary SchoolGrades: PK-5Distance: 2.6 mi
- 3/10Weaver Middle SchoolGrades: 6-8Distance: 3.5 mi
- 3/10Westside High SchoolGrades: 9-12Distance: 3.2 mi
Schools provided by the listing agent
- Elementary: Heritage
- Middle: Weaver
- High: Westside
Source: GAMLS. This data may not be complete. We recommend contacting the local school district to confirm school assignments for this home.
Get a cash offer in 3 minutes
Find out how much your home could sell for in as little as 3 minutes with a no-obligation cash offer.
Estimated market value$229,500
Get a cash offer in 3 minutes
Find out how much your home could sell for in as little as 3 minutes with a no-obligation cash offer.
Estimated market value
$229,500



