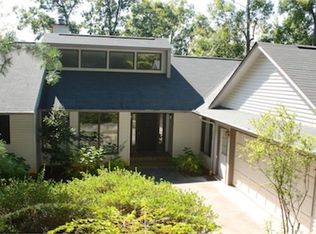Sold for $1,200,000
$1,200,000
254 Point Rd, Seneca, SC 29672
3beds
2,785sqft
Single Family Residence
Built in 1987
0.85 Acres Lot
$1,288,300 Zestimate®
$431/sqft
$2,776 Estimated rent
Home value
$1,288,300
$1.10M - $1.52M
$2,776/mo
Zestimate® history
Loading...
Owner options
Explore your selling options
What's special
Aged character can be found with this diamond in the forest. A charming waterfront home nestled at the end of a private, wooded cul-de-sac on the beautiful waters of Lake Keowee. This quaint ranch abode features main level living with two ensuite style bedrooms, a vaulted living and dining room combination and a cathedral height stone fireplace. The family gathering is easily discovered in the lakefront sunroom. Three walls of glass overlook the mature hardwoods and emerald green waters below. Extended living can be found on the terrace level. A spacious recreation room features lake views and access to the the lakeside patio. A third ensuite is also lakeside with a large mechanical room that can easily transition to a owners workshop. Emerald green water spans the entire shoreline. Year round water depth for swimming, jumping and diving along all hundred and thirty plus feet of shoreline. Kayak around the protected deep coves of this area while surrounded by undeveloped vistas of mature hardwoods. A reminiscent lake cabin in the woods. No Homeowners Association fees. No rentals less than 90-days allowed. NOTE: Seller also owns the dockable vacant lot to the right of the home. Vacant lot is available for purchase as a First Right of the home purchaser only. It is not available for individual sale at this time. Please use caution when touring residence.
Zillow last checked: 8 hours ago
Listing updated: November 12, 2024 at 07:20am
Listed by:
Melanie Fink 864-940-5766,
Howard Hanna Allen Tate - Melanie Fink & Assoc
Bought with:
The Perkins Team, 53514
Adly Group Realty
Source: WUMLS,MLS#: 20277479 Originating MLS: Western Upstate Association of Realtors
Originating MLS: Western Upstate Association of Realtors
Facts & features
Interior
Bedrooms & bathrooms
- Bedrooms: 3
- Bathrooms: 3
- Full bathrooms: 3
- Main level bathrooms: 2
- Main level bedrooms: 2
Primary bedroom
- Level: Main
- Dimensions: 15'9"x12'5"
Bedroom 2
- Level: Main
- Dimensions: 11'9"x12'5"
Bedroom 3
- Level: Lower
- Dimensions: 18'3"x10'2"
Breakfast room nook
- Level: Main
- Dimensions: 9'8"x11'
Dining room
- Level: Main
- Dimensions: 17'10"x15'3"
Kitchen
- Level: Main
- Dimensions: 11'10"x11'9"
Laundry
- Level: Main
- Dimensions: 6'8"x6'9"
Living room
- Level: Main
- Dimensions: 19'6"x17'2"
Other
- Level: Main
- Dimensions: Deck15'3"x22'
Other
- Features: Other
- Level: Lower
- Dimensions: CoveredPatio12'2"x36'3"
Recreation
- Level: Lower
- Dimensions: 18'9"x16'
Sunroom
- Level: Main
- Dimensions: 11'7"x15'3"
Heating
- Central, Electric
Cooling
- Central Air, Electric
Appliances
- Included: Built-In Oven, Dryer, Dishwasher, Electric Oven, Electric Range, Electric Water Heater, Microwave, Refrigerator, Washer
- Laundry: Washer Hookup, Electric Dryer Hookup, Sink
Features
- Bookcases, Built-in Features, Ceiling Fan(s), Cathedral Ceiling(s), French Door(s)/Atrium Door(s), Fireplace, High Ceilings, Laminate Countertop, Bath in Primary Bedroom, Main Level Primary, Shower Only, Walk-In Closet(s), Walk-In Shower, Window Treatments, Breakfast Area, Workshop
- Flooring: Carpet, Luxury Vinyl, Luxury VinylTile
- Doors: French Doors
- Windows: Blinds, Bay Window(s)
- Basement: Daylight,Heated,Interior Entry,Partially Finished,Walk-Out Access
- Has fireplace: Yes
Interior area
- Total interior livable area: 2,785 sqft
- Finished area above ground: 2,026
- Finished area below ground: 759
Property
Parking
- Total spaces: 2
- Parking features: Attached, Garage, Driveway, Garage Door Opener
- Attached garage spaces: 2
Accessibility
- Accessibility features: Low Threshold Shower
Features
- Levels: One
- Stories: 1
- Patio & porch: Deck, Front Porch, Porch, Screened
- Exterior features: Deck, Porch
- Has view: Yes
- View description: Water
- Has water view: Yes
- Water view: Water
- Waterfront features: Boat Dock/Slip, Water Access, Waterfront
- Body of water: Keowee
- Frontage length: 134 ft+/-
Lot
- Size: 0.85 Acres
- Features: Cul-De-Sac, City Lot, Level, Subdivision, Sloped, Trees, Views, Waterfront
Details
- Parcel number: 5200201013
Construction
Type & style
- Home type: SingleFamily
- Architectural style: Ranch
- Property subtype: Single Family Residence
Materials
- Wood Siding
- Foundation: Slab, Basement
- Roof: Composition,Shingle
Condition
- Year built: 1987
Utilities & green energy
- Sewer: Public Sewer
- Water: Public
- Utilities for property: Cable Available, Electricity Available, Other, Sewer Available, Water Available, Underground Utilities
Community & neighborhood
Security
- Security features: Smoke Detector(s)
Location
- Region: Seneca
- Subdivision: White Oak Point
HOA & financial
HOA
- Has HOA: Yes
Other
Other facts
- Listing agreement: Exclusive Right To Sell
Price history
| Date | Event | Price |
|---|---|---|
| 9/6/2024 | Sold | $1,200,000+9.6%$431/sqft |
Source: | ||
| 7/30/2024 | Listed for sale | $1,095,000$393/sqft |
Source: | ||
Public tax history
| Year | Property taxes | Tax assessment |
|---|---|---|
| 2024 | $1,656 +2.5% | $5,880 |
| 2023 | $1,615 | $5,880 |
| 2022 | -- | -- |
Find assessor info on the county website
Neighborhood: 29672
Nearby schools
GreatSchools rating
- 7/10Northside Elementary SchoolGrades: PK-5Distance: 1.1 mi
- 6/10Seneca Middle SchoolGrades: 6-8Distance: 2 mi
- 6/10Seneca High SchoolGrades: 9-12Distance: 2.2 mi
Schools provided by the listing agent
- Elementary: Northside Elem
- Middle: Seneca Middle
- High: Seneca High
Source: WUMLS. This data may not be complete. We recommend contacting the local school district to confirm school assignments for this home.
Get a cash offer in 3 minutes
Find out how much your home could sell for in as little as 3 minutes with a no-obligation cash offer.
Estimated market value$1,288,300
Get a cash offer in 3 minutes
Find out how much your home could sell for in as little as 3 minutes with a no-obligation cash offer.
Estimated market value
$1,288,300
