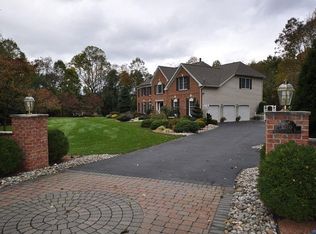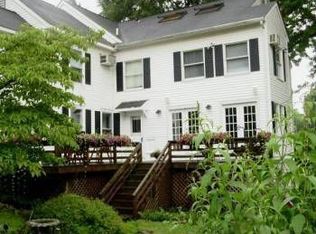Stately Brick colonial on private cul-de-sac set on over 2 level/private acres highlighted with paver walkways/patio, built-in barbeque & professional landscaping. Wonderful open concept floor planwith grand 2 story foyer, formal LR and DR featuring custom moldings & arch top windows, gourmet kitchen w/granite countertops, tumbled marble backsplash & center island/breakfast bar that opens to sunroom with vaulted ceiling/skylights and dramatic two story FR with skylights, gas fireplace & recessed lighting. Office, powder room & laundry area complete this level. MBR suite includes sitting room, office area, 2 walk-in closets & full bath w/jetted tub, stall shower and separate vanities. 3 additional spacious BRs include princess suite w/attached full BA and 2 BRs share Jack/Jill bath. Full bsmt & 3 car garage
This property is off market, which means it's not currently listed for sale or rent on Zillow. This may be different from what's available on other websites or public sources.

