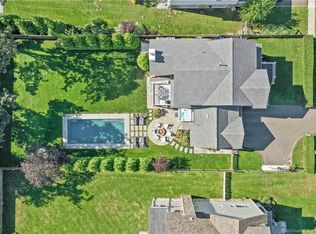Sold for $3,700,000 on 11/05/25
$3,700,000
254 Penfield Road, Fairfield, CT 06824
5beds
4,856sqft
Single Family Residence
Built in 2018
0.43 Acres Lot
$3,741,300 Zestimate®
$762/sqft
$4,592 Estimated rent
Home value
$3,741,300
$3.37M - $4.15M
$4,592/mo
Zestimate® history
Loading...
Owner options
Explore your selling options
What's special
Rare beach area gem that checks ALL the boxes! With almost 5,000 square feet of living space on a rare and very private .43-acre lot, this highly custom home features a heated saltwater pool, spa/hot tub, 4-floor elevator, and so many high-end amenities. With an exceptionally wide footprint, this home offers 5-6 bedrooms, 4.5 bathrooms, 9-foot ceilings, front and back decks, a full-house generator, and an expansive garage with room for cars, bikes, and plenty of storage. The first floor boasts an open floor plan with stunning chef's kitchen, complete with an island, Sub-Zero refrigerator, and high-end appliances. A spacious family room with gas fireplace adjoins the living room and kitchen, while a butler's pantry connects to the dining room. The primary suite features a spa-like bath with radiant floor heating, an expansive walk-in closet, a gas fireplace, and a private balcony overlooking the yard and pool. 3 additional bedrooms with en-suite baths and a laundry room with sink complete this level. The third floor - also accessible by elevator - offers 2 more bedrooms and a fantastic recreation room with a serving bar, beverage center, an additional full bath, and generous storage. Custom paneling, built-ins, and window treatments throughout. Extensive, mature landscaping with irrigation in both front and back yards creates a lush outdoor setting, complete with a covered entertaining area on the lower level. Downtown, the train, and the beach are all just steps away!
Zillow last checked: 8 hours ago
Listing updated: November 05, 2025 at 09:09am
Listed by:
Fowler Sakey Team at Coldwell Banker Realty,
Ava L. Fisher (614)806-4105,
Coldwell Banker Realty 203-254-7100,
Co-Listing Agent: Carrie Sakey 203-521-1119,
Coldwell Banker Realty
Bought with:
Libby Mattson, RES.0795773
Houlihan Lawrence
Source: Smart MLS,MLS#: 24117845
Facts & features
Interior
Bedrooms & bathrooms
- Bedrooms: 5
- Bathrooms: 5
- Full bathrooms: 4
- 1/2 bathrooms: 1
Primary bedroom
- Features: High Ceilings, Balcony/Deck, Gas Log Fireplace, Full Bath, Walk-In Closet(s), Hardwood Floor
- Level: Upper
Bedroom
- Features: High Ceilings, Jack & Jill Bath, Hardwood Floor
- Level: Upper
Bedroom
- Features: High Ceilings, Jack & Jill Bath, Hardwood Floor
- Level: Upper
Bedroom
- Features: High Ceilings, Full Bath, Hardwood Floor
- Level: Upper
Bedroom
- Features: High Ceilings, Hardwood Floor
- Level: Third,Upper
Bathroom
- Features: Hardwood Floor
- Level: Main
Bathroom
- Features: Double-Sink, Quartz Counters, Tub w/Shower, Tile Floor
- Level: Upper
Dining room
- Features: High Ceilings, Wet Bar, Hardwood Floor
- Level: Main
Great room
- Features: High Ceilings, Balcony/Deck, Fireplace, Sliders, Hardwood Floor
- Level: Main
Kitchen
- Features: High Ceilings, Breakfast Nook, Quartz Counters, Kitchen Island, Pantry, Hardwood Floor
- Level: Main
Living room
- Features: High Ceilings, Built-in Features, Hardwood Floor
- Level: Main
Office
- Features: High Ceilings, Walk-In Closet(s), Hardwood Floor
- Level: Third,Upper
Rec play room
- Features: High Ceilings, Quartz Counters, Wet Bar, Full Bath, Hardwood Floor
- Level: Third,Upper
Heating
- Forced Air, Zoned, Natural Gas
Cooling
- Central Air, Zoned
Appliances
- Included: Gas Cooktop, Oven, Microwave, Range Hood, Subzero, Dishwasher, Disposal, Wine Cooler, Tankless Water Heater
- Laundry: Upper Level
Features
- Wired for Data, Elevator, Open Floorplan
- Basement: None
- Attic: None
- Number of fireplaces: 2
Interior area
- Total structure area: 4,856
- Total interior livable area: 4,856 sqft
- Finished area above ground: 4,856
Property
Parking
- Total spaces: 4
- Parking features: Tandem, Attached, Garage Door Opener
- Attached garage spaces: 4
Features
- Has private pool: Yes
- Pool features: In Ground
- Fencing: Full
Lot
- Size: 0.43 Acres
- Features: Level, Landscaped, In Flood Zone
Details
- Parcel number: 131606
- Zoning: A
Construction
Type & style
- Home type: SingleFamily
- Architectural style: Colonial
- Property subtype: Single Family Residence
Materials
- Wood Siding
- Foundation: Concrete Perimeter
- Roof: Asphalt
Condition
- New construction: No
- Year built: 2018
Utilities & green energy
- Sewer: Public Sewer
- Water: Public
Community & neighborhood
Security
- Security features: Security System
Community
- Community features: Library, Park, Playground, Tennis Court(s)
Location
- Region: Fairfield
- Subdivision: Beach
Price history
| Date | Event | Price |
|---|---|---|
| 11/5/2025 | Sold | $3,700,000+0%$762/sqft |
Source: | ||
| 9/13/2025 | Pending sale | $3,699,000$762/sqft |
Source: | ||
| 8/13/2025 | Listed for sale | $3,699,000+19.3%$762/sqft |
Source: | ||
| 2/15/2022 | Sold | $3,100,000+29.8%$638/sqft |
Source: Public Record Report a problem | ||
| 11/7/2019 | Sold | $2,389,000+4.4%$492/sqft |
Source: | ||
Public tax history
| Year | Property taxes | Tax assessment |
|---|---|---|
| 2025 | $47,033 +1.8% | $1,656,690 |
| 2024 | $46,222 +1.4% | $1,656,690 |
| 2023 | $45,576 +1% | $1,656,690 |
Find assessor info on the county website
Neighborhood: 06824
Nearby schools
GreatSchools rating
- 9/10Sherman SchoolGrades: K-5Distance: 0.2 mi
- 8/10Roger Ludlowe Middle SchoolGrades: 6-8Distance: 0.9 mi
- 9/10Fairfield Ludlowe High SchoolGrades: 9-12Distance: 1 mi
Schools provided by the listing agent
- Elementary: Roger Sherman
- Middle: Roger Ludlowe
- High: Fairfield Ludlowe
Source: Smart MLS. This data may not be complete. We recommend contacting the local school district to confirm school assignments for this home.
Sell for more on Zillow
Get a free Zillow Showcase℠ listing and you could sell for .
$3,741,300
2% more+ $74,826
With Zillow Showcase(estimated)
$3,816,126