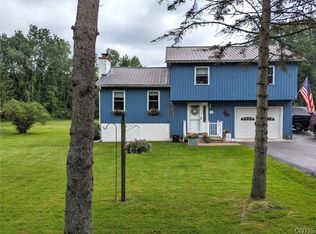Closed
$300,000
254 Pendergast Rd, Phoenix, NY 13135
3beds
1,738sqft
Single Family Residence
Built in 1980
1.57 Acres Lot
$317,100 Zestimate®
$173/sqft
$2,705 Estimated rent
Home value
$317,100
$178,000 - $571,000
$2,705/mo
Zestimate® history
Loading...
Owner options
Explore your selling options
What's special
Rare Opportunity on the Oswego River!
Here’s your chance to own a beautifully maintained raised ranch on a picturesque 1.5 acre lot with over 60 feet of Oswego River frontage—homes like this don’t come on the market often!
Zillow last checked: 8 hours ago
Listing updated: June 13, 2025 at 02:33pm
Listed by:
Nicole Wright-Gilbo 315-569-2049,
Gilbo Realty LLC,
Mark Gilbo 315-752-9513,
Gilbo Realty LLC
Bought with:
Corinne Borio, 10401308978
Hunt Real Estate ERA
Source: NYSAMLSs,MLS#: S1599274 Originating MLS: Syracuse
Originating MLS: Syracuse
Facts & features
Interior
Bedrooms & bathrooms
- Bedrooms: 3
- Bathrooms: 3
- Full bathrooms: 1
- 1/2 bathrooms: 2
Heating
- Electric, Baseboard
Cooling
- Window Unit(s)
Appliances
- Included: Dryer, Dishwasher, Electric Cooktop, Gas Water Heater, Microwave, Refrigerator, Washer
- Laundry: In Basement
Features
- Ceiling Fan(s), Eat-in Kitchen, Living/Dining Room, Quartz Counters, Sliding Glass Door(s), Natural Woodwork
- Flooring: Carpet, Varies, Vinyl
- Doors: Sliding Doors
- Basement: Full,Finished
- Number of fireplaces: 1
Interior area
- Total structure area: 1,738
- Total interior livable area: 1,738 sqft
- Finished area below ground: 550
Property
Parking
- Total spaces: 2
- Parking features: Attached, Garage, Garage Door Opener
- Attached garage spaces: 2
Features
- Levels: One
- Stories: 1
- Patio & porch: Porch, Screened
- Exterior features: Blacktop Driveway, Enclosed Porch, Porch
- Has view: Yes
- View description: Water
- Has water view: Yes
- Water view: Water
- Waterfront features: Beach Access, River Access, Stream
- Body of water: Oswego River
- Frontage length: 64
Lot
- Size: 1.57 Acres
- Dimensions: 100 x 685
- Features: Rectangular, Rectangular Lot, Wooded
Details
- Additional structures: Shed(s), Storage
- Parcel number: 35280030300100010152000000
- Special conditions: Standard
- Other equipment: Generator, Satellite Dish
Construction
Type & style
- Home type: SingleFamily
- Architectural style: Raised Ranch
- Property subtype: Single Family Residence
Materials
- Attic/Crawl Hatchway(s) Insulated, Vinyl Siding
- Foundation: Block
- Roof: Asphalt,Shingle
Condition
- Resale
- Year built: 1980
Utilities & green energy
- Electric: Circuit Breakers
- Sewer: Septic Tank
- Water: Connected, Public
- Utilities for property: Cable Available, Electricity Connected, High Speed Internet Available, Water Connected
Community & neighborhood
Location
- Region: Phoenix
HOA & financial
HOA
- HOA fee: $50 annually
- Amenities included: Other, See Remarks
Other
Other facts
- Listing terms: Cash,Conventional,FHA,VA Loan
Price history
| Date | Event | Price |
|---|---|---|
| 6/10/2025 | Sold | $300,000+0.3%$173/sqft |
Source: | ||
| 4/20/2025 | Pending sale | $299,000$172/sqft |
Source: | ||
| 4/16/2025 | Listed for sale | $299,000+367.9%$172/sqft |
Source: | ||
| 7/1/1985 | Sold | $63,900$37/sqft |
Source: Agent Provided Report a problem | ||
Public tax history
| Year | Property taxes | Tax assessment |
|---|---|---|
| 2024 | -- | $123,400 |
| 2023 | -- | $123,400 |
| 2022 | -- | $123,400 |
Find assessor info on the county website
Neighborhood: 13135
Nearby schools
GreatSchools rating
- 4/10Emerson J Dillon Middle SchoolGrades: 5-8Distance: 2.3 mi
- 5/10John C Birdlebough High SchoolGrades: 9-12Distance: 2.1 mi
- 4/10Michael A Maroun Elementary SchoolGrades: PK-4Distance: 2.5 mi
Schools provided by the listing agent
- District: Phoenix
Source: NYSAMLSs. This data may not be complete. We recommend contacting the local school district to confirm school assignments for this home.
