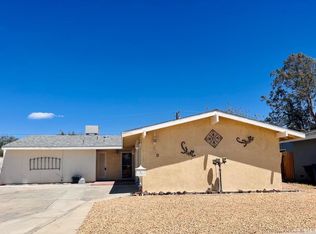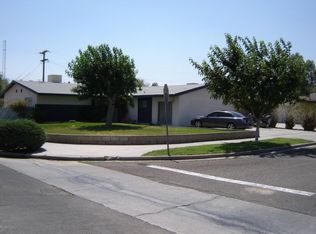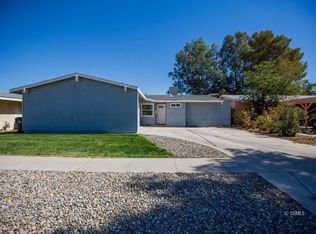Bright open floor plan with large country kitchen between the family room and living room that opens onto the pool through french doors. The home has a Martha Stewart cottage feel. The covered patio and pool are fabulous for entertaining. Neighborhood Description The neighborhood is older, but very quiet and safe for young children.
This property is off market, which means it's not currently listed for sale or rent on Zillow. This may be different from what's available on other websites or public sources.



