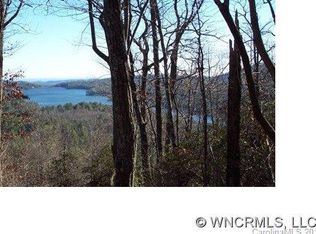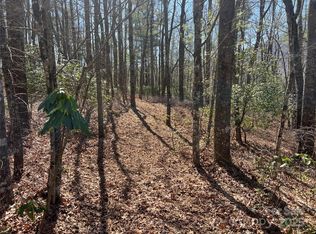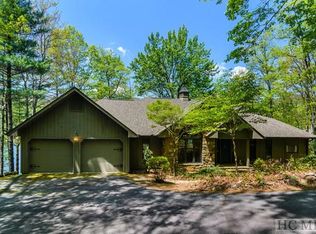Set on 12 private acres this turn-key log home offers dramatic views, privacy and is within the heart of Lake Toxaway Estates. Conveniently located on Panther Ridge the home contains three bedrooms with a loft style bonus room in the main residence. Three stacked stone fireplaces, a large open great room flanked by decks for entertainment, and a well appointed kitchen all compliment the setting. Above the double bay carport is approx. 550 additional square feet of office space with separate private entrance and a full bath. Approximately 10 of the 12 acres has been placed within a conservation easement with NALT (North American Land Trust) and the property enjoys an additional 1.5+/- acre view easement on the neighboring property. Offered furnished with washer & dryer. This is mountain living at it's best! Note 2019 tax amount is $4,769.63.
This property is off market, which means it's not currently listed for sale or rent on Zillow. This may be different from what's available on other websites or public sources.


