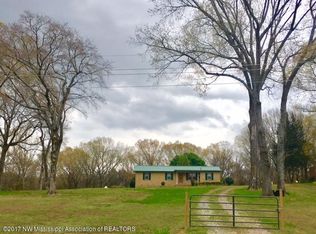Alright y'all! This is a good one! Looking for a little acreage? Country life? Ranch style home? This might be it! 3 Bedrooms, 2 full baths, a bonus room, an Extra large great room with beautiful wood burning stove insert, large kitchen and separate dining room and a front porch that is to die for! You will love having the space for the kiddos to roam and play and will also love to host and entertain family and friends at Thanksgiving and Christmas time. Master bedroom has its own private bath and both extra bedrooms are large rooms with plenty of room to play. Outside you will have plenty of room for that garden you've been wanting to plant and there is a large metal shop to store all of your lawn equipment and gardening tools. If you love the country life, you've got to see this one!
This property is off market, which means it's not currently listed for sale or rent on Zillow. This may be different from what's available on other websites or public sources.

