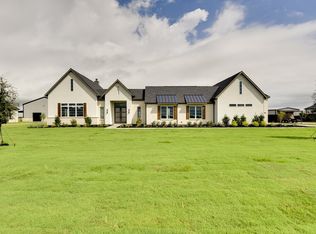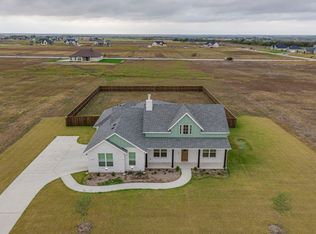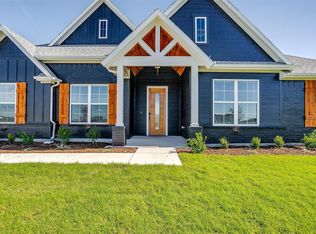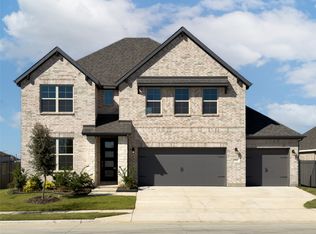Sold on 07/29/25
Price Unknown
254 Ozro Rd, Venus, TX 76084
4beds
3,467sqft
Farm, Single Family Residence
Built in 2025
1.07 Acres Lot
$839,200 Zestimate®
$--/sqft
$3,640 Estimated rent
Home value
$839,200
$797,000 - $881,000
$3,640/mo
Zestimate® history
Loading...
Owner options
Explore your selling options
What's special
Builder offering 10K incentive. Come see this one of a kind, luxury home built by Killian Custom Homes. You will immediately see the difference and realize you have just found your home. The Butlers Pantry is unbelievably big with very custom shelving which leads you into a customized utility room with a large picture window, sink and home for your family pet. The amazing layout, cozy den with a fireplace, loft upstairs for the kids to enjoy, office and very oversized master bathroom which includes a water room, willl make you fall in love. Best part, the land in front of you is privately owned and you have space and greenery to view for as far as you can see. Pictures are of another address we previously sold but same floor plan. 254 Ozro will have the same unique and elevated custom decorating as the pictures just different materials. Ask your agent for the design boards. Complete by Mid Summer '25.
Zillow last checked: 8 hours ago
Listing updated: August 04, 2025 at 01:14pm
Listed by:
Melanie Brewer 0592217 214-534-8758,
Knob & Key Realty Partners LLC 214-534-8758
Bought with:
Kathy Goen
Ebby Halliday, REALTORS
Source: NTREIS,MLS#: 20875784
Facts & features
Interior
Bedrooms & bathrooms
- Bedrooms: 4
- Bathrooms: 4
- Full bathrooms: 3
- 1/2 bathrooms: 1
Primary bedroom
- Features: Closet Cabinetry, Ceiling Fan(s)
- Level: First
- Dimensions: 14 x 19
Bedroom
- Level: Second
- Dimensions: 11 x 12
Bedroom
- Level: Second
- Dimensions: 11 x 11
Den
- Features: Fireplace
- Level: First
- Dimensions: 17 x 12
Great room
- Features: Ceiling Fan(s)
- Level: Second
- Dimensions: 16 x 11
Living room
- Features: Ceiling Fan(s), Fireplace
- Level: First
- Dimensions: 22 x 18
Office
- Features: Other
- Level: First
- Dimensions: 11 x 10
Appliances
- Included: Double Oven, Dishwasher, Electric Oven, Gas Cooktop, Disposal, Gas Water Heater, Microwave, Tankless Water Heater, Vented Exhaust Fan
- Laundry: Washer Hookup, Electric Dryer Hookup, Laundry in Utility Room
Features
- Decorative/Designer Lighting Fixtures, Double Vanity, Eat-in Kitchen, In-Law Floorplan, Kitchen Island, Open Floorplan, Pantry, Wired for Data, Natural Woodwork, Walk-In Closet(s)
- Flooring: Carpet, Hardwood
- Has basement: No
- Number of fireplaces: 2
- Fireplace features: Gas Starter
Interior area
- Total interior livable area: 3,467 sqft
Property
Parking
- Total spaces: 3
- Parking features: Garage, Garage Door Opener, Garage Faces Side
- Attached garage spaces: 3
Features
- Levels: One
- Stories: 1
- Patio & porch: Covered
- Pool features: None
- Fencing: None
Lot
- Size: 1.07 Acres
- Features: Acreage
Details
- Parcel number: 290857
Construction
Type & style
- Home type: SingleFamily
- Architectural style: Farmhouse,Modern,Detached
- Property subtype: Farm, Single Family Residence
- Attached to another structure: Yes
Materials
- Board & Batten Siding, Other, Radiant Barrier, Stucco
- Foundation: Slab
- Roof: Composition
Condition
- Year built: 2025
Utilities & green energy
- Sewer: Aerobic Septic
- Water: Community/Coop
- Utilities for property: Electricity Available, Electricity Connected, Propane, None, Septic Available, Separate Meters, Water Available
Community & neighborhood
Location
- Region: Venus
- Subdivision: Byrum Acres
Price history
| Date | Event | Price |
|---|---|---|
| 7/29/2025 | Sold | -- |
Source: NTREIS #20875784 | ||
| 7/24/2025 | Pending sale | $849,900$245/sqft |
Source: NTREIS #20875784 | ||
| 7/13/2025 | Contingent | $849,900$245/sqft |
Source: NTREIS #20875784 | ||
| 3/19/2025 | Listed for sale | $849,900$245/sqft |
Source: NTREIS #20875784 | ||
Public tax history
Tax history is unavailable.
Neighborhood: 76084
Nearby schools
GreatSchools rating
- NAVenus Primary SchoolGrades: PK-1Distance: 0.9 mi
- 4/10Venus High SchoolGrades: 8-12Distance: 1.1 mi
- 2/10Venus Elementary SchoolGrades: 2-5Distance: 1.2 mi
Schools provided by the listing agent
- Elementary: Maypearl
- High: Maypearl
- District: Maypearl ISD
Source: NTREIS. This data may not be complete. We recommend contacting the local school district to confirm school assignments for this home.
Get a cash offer in 3 minutes
Find out how much your home could sell for in as little as 3 minutes with a no-obligation cash offer.
Estimated market value
$839,200
Get a cash offer in 3 minutes
Find out how much your home could sell for in as little as 3 minutes with a no-obligation cash offer.
Estimated market value
$839,200



