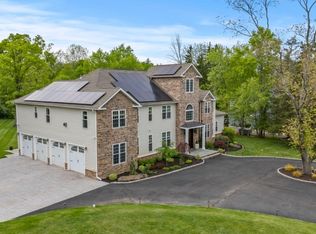Come sit on the front porch framed by a blooming landscape that welcomes you home! Entertaining is a pleasure in this open floorplan! The updated kitchen w/ quartz counters, island & tons of storage has plenty of room to feed a crowd while enjoying beautiful views of the backyard. Open to the living room, dining room & expanded family room w/ wet bar - perfect for entertaining & relaxing! Game night anyone? Upstairs 3 bedrooms & a main bath join the master suite! Outside is a delight in all seasons with a large paver patio, room to play & wooded path to explore the rear yard. The Morton garage will delight car enthusiasts, hobbyists & those looking for a workshop! 5 minutes to highly rated Montgomery Schools! Quite, yet convenient to Rt 518/206/31. 10 minutes to Princeton shopping & restaurants!
This property is off market, which means it's not currently listed for sale or rent on Zillow. This may be different from what's available on other websites or public sources.

