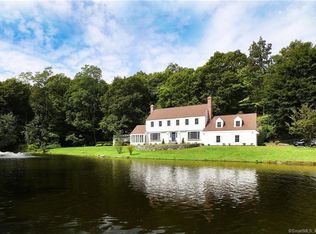Welcome to a custom-built paradise in Wilton! Complete privacy overlooking a pond across Olmstead Hill road and its own pond with duck family returning here every year set this property apart from everything else! Immaculately maintained by the one and only original owners, this property offers ample living space: living room with the fireplace, dining room next to the kitchen, open floor plan $150K-custom kitchen with adjacent cozy family room with cathedral ceilings, exposed beams and wood-burning fireplace, a great room above the garagewith cathedral ceilings, beams and wood stove. On the upper floor, there are four bedrooms / 2 updated bathrooms with custom cabinetry and double sinks. The Master bedroom has a walk-in closet and overlooks the pond. Corner-to-corner multi-tier deck is perfect for those fun summer parties and cozy family dinner nights. Chef's kitchen ($130K+) comes with all bells and whistles one can wish for: top of the line stainless steel Thermador appliances, a custom kitchen island with matching custom made cabinets to stock all food, kitchen needs and more. The lower level offers additional storage and is home to energy-efficient mechanicals. The 2-car attached garage has extra space for storage and interior access to the house and lower level. It is located near the town center, award-winning Wilton schools, the Cannondale train station, and other Wilton amenities. Welcome to your new dream home!
This property is off market, which means it's not currently listed for sale or rent on Zillow. This may be different from what's available on other websites or public sources.

