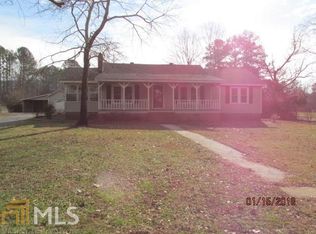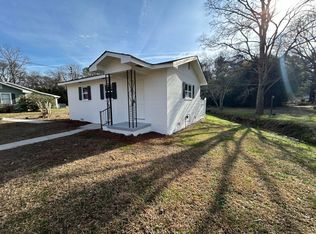Closed
$240,000
254 Old Calhoun Rd NE, Rome, GA 30161
3beds
1,504sqft
Single Family Residence
Built in 1953
1.29 Acres Lot
$251,300 Zestimate®
$160/sqft
$1,557 Estimated rent
Home value
$251,300
$239,000 - $264,000
$1,557/mo
Zestimate® history
Loading...
Owner options
Explore your selling options
What's special
Welcome to 254 Old Calhoun Rd, a delightful 3-bedroom, 2-bathroom home nestled in the heart of Rome, GA. Boasting a bonus room and a cozy fireplace, this charming residence offers a perfect blend of comfort, convenience, and style. As you step inside, you're greeted by the inviting warmth of hardwood flooring that flows seamlessly throughout the living spaces, adding a touch of elegance to the home. The open-concept layout creates a spacious and airy feel, ideal for both relaxation and entertaining. The heart of the home lies in its well-appointed kitchen, complete with modern appliances, ample cabinet space, and a convenient breakfast bar. Whether you're preparing a gourmet meal or simply enjoying a casual snack, this kitchen is sure to inspire your culinary adventures. Adjacent to the kitchen, the living room beckons with its cozy fireplace, providing the perfect ambiance for chilly evenings and intimate gatherings with loved ones. This inviting space is bathed in natural light, creating a welcoming atmosphere for relaxation and conversation. The bedrooms are generously sized and offer comfortable retreats for rest and rejuvenation. The master suite features an ensuite bathroom, offering privacy and convenience, while the remaining bedrooms are perfect for family members or guests. In addition to the bedrooms, the home boasts a versatile bonus room that can be customized to suit your needs, whether it's a home office, playroom, or additional living space. Outside, the property offers a peaceful oasis with its well-maintained grounds and a spacious backyard, perfect for outdoor activities and enjoying the fresh air. Plus, with its convenient location close to shopping centers, restaurants, and recreational facilities, you'll have everything you need right at your fingertips. Don't miss the opportunity to make this charming residence your own and experience the best of Rome, GA living at 254 Old Calhoun Rd. Schedule a viewing today and discover your new dream home!
Zillow last checked: 8 hours ago
Listing updated: July 21, 2025 at 12:25pm
Listed by:
Bernadette Fortune 404-642-0068,
eXp Realty,
James Garmon 470-699-1522,
eXp Realty
Bought with:
Dale Willerson, 432013
Keller Williams Northwest
Source: GAMLS,MLS#: 10268331
Facts & features
Interior
Bedrooms & bathrooms
- Bedrooms: 3
- Bathrooms: 2
- Full bathrooms: 2
- Main level bathrooms: 2
- Main level bedrooms: 3
Kitchen
- Features: Country Kitchen, Solid Surface Counters, Walk-in Pantry
Heating
- Central
Cooling
- Central Air, Electric, Gas
Appliances
- Included: Dishwasher
- Laundry: Common Area
Features
- Bookcases, Other, Walk-In Closet(s)
- Flooring: Hardwood, Laminate
- Basement: None
- Number of fireplaces: 1
- Fireplace features: Gas Log, Living Room
- Common walls with other units/homes: No Common Walls
Interior area
- Total structure area: 1,504
- Total interior livable area: 1,504 sqft
- Finished area above ground: 1,504
- Finished area below ground: 0
Property
Parking
- Parking features: Carport
- Has carport: Yes
Features
- Levels: One
- Stories: 1
- Exterior features: Other
- Fencing: Back Yard
- Body of water: None
Lot
- Size: 1.29 Acres
- Features: Level
- Residential vegetation: Cleared
Details
- Additional structures: Shed(s)
- Parcel number: M11X 314
- Special conditions: As Is
Construction
Type & style
- Home type: SingleFamily
- Architectural style: A-Frame,Brick 4 Side
- Property subtype: Single Family Residence
Materials
- Brick
- Foundation: Slab
- Roof: Other
Condition
- Resale
- New construction: No
- Year built: 1953
Utilities & green energy
- Sewer: Septic Tank
- Water: Public, Well
- Utilities for property: Cable Available, Electricity Available
Community & neighborhood
Security
- Security features: Carbon Monoxide Detector(s), Smoke Detector(s)
Community
- Community features: None
Location
- Region: Rome
- Subdivision: NONE
HOA & financial
HOA
- Has HOA: No
- Services included: None
Other
Other facts
- Listing agreement: Exclusive Right To Sell
- Listing terms: Cash,Conventional,FHA,USDA Loan,VA Loan
Price history
| Date | Event | Price |
|---|---|---|
| 4/17/2024 | Pending sale | $245,000+2.1%$163/sqft |
Source: | ||
| 4/12/2024 | Sold | $240,000-2%$160/sqft |
Source: | ||
| 4/4/2024 | Listed for sale | $245,000$163/sqft |
Source: | ||
| 4/2/2024 | Pending sale | $245,000$163/sqft |
Source: | ||
| 3/28/2024 | Listed for sale | $245,000+189.3%$163/sqft |
Source: | ||
Public tax history
| Year | Property taxes | Tax assessment |
|---|---|---|
| 2024 | $2,165 +4.9% | $75,653 +5.1% |
| 2023 | $2,064 +29.2% | $71,980 +33.7% |
| 2022 | $1,597 +31.4% | $53,832 +33.6% |
Find assessor info on the county website
Neighborhood: 30161
Nearby schools
GreatSchools rating
- 8/10Model Middle SchoolGrades: 5-7Distance: 2.1 mi
- 9/10Model High SchoolGrades: 8-12Distance: 2.4 mi
- 7/10Model Elementary SchoolGrades: PK-4Distance: 2.5 mi
Schools provided by the listing agent
- Elementary: Model
- Middle: Model
- High: Model
Source: GAMLS. This data may not be complete. We recommend contacting the local school district to confirm school assignments for this home.
Get pre-qualified for a loan
At Zillow Home Loans, we can pre-qualify you in as little as 5 minutes with no impact to your credit score.An equal housing lender. NMLS #10287.

