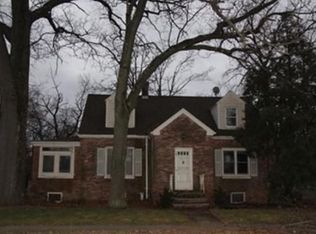Sold for $278,000
$278,000
254 Nottingham St, Springfield, MA 01104
3beds
1,387sqft
Single Family Residence
Built in 1948
8,451 Square Feet Lot
$318,800 Zestimate®
$200/sqft
$2,333 Estimated rent
Home value
$318,800
$303,000 - $335,000
$2,333/mo
Zestimate® history
Loading...
Owner options
Explore your selling options
What's special
BUYER'S FINANCING FELL THROUGH WEEK OF CLOSING! So much living space to enjoy in this exceptionally maintained 3 bedroom brick Cape w/ 2 full bathrooms within minutes to all major highways! Upon entering you are greeted by the bright living room w/ a wood burning fireplace set into an exposed brick wall. Immaculate hardwood flooring & freshly painted walls guide you throughout the rest of the first floor where you’ll find a first floor bedroom while an open kitchen & dining area is the heart of the home. Upstairs: two bedrooms & another full bathroom, allowing the opportunity for a primary bedroom. The walk-out basement is finished w/ a pellet stove to weather New England winters & a great space for movie nights, remote office or a work out room! A private laundry room completes the lower level that also has seamless access to the attached garage & driveway. Central air, gas heating & an architectural roof add value & peace of mind to this great home suitable for all!
Zillow last checked: 8 hours ago
Listing updated: March 27, 2023 at 06:33am
Listed by:
Kelsey Thompson Team 413-206-6411,
Keller Williams Realty 413-565-5478,
Kelsey Thompson 860-416-5821
Bought with:
Nelson Acosta
Berkshire Hathaway HomeServices Realty Professionals
Source: MLS PIN,MLS#: 73045282
Facts & features
Interior
Bedrooms & bathrooms
- Bedrooms: 3
- Bathrooms: 2
- Full bathrooms: 2
Primary bedroom
- Features: Closet, Flooring - Hardwood
- Level: First
Bedroom 2
- Features: Closet, Flooring - Vinyl, Closet - Double
- Level: Second
Bedroom 3
- Features: Flooring - Vinyl, Closet - Double
- Level: Second
Bathroom 1
- Features: Bathroom - Tiled With Tub, Flooring - Stone/Ceramic Tile
- Level: First
Bathroom 2
- Features: Bathroom - Tiled With Tub, Flooring - Stone/Ceramic Tile
- Level: Second
Dining room
- Features: Flooring - Hardwood
- Level: First
Family room
- Features: Flooring - Stone/Ceramic Tile, Exterior Access
- Level: Basement
Kitchen
- Features: Flooring - Laminate, Kitchen Island, Exterior Access
- Level: First
Living room
- Features: Flooring - Hardwood
- Level: First
Heating
- Forced Air, Natural Gas, Electric
Cooling
- Central Air
Appliances
- Included: Gas Water Heater, Range, Washer, Dryer
- Laundry: In Basement
Features
- Flooring: Tile, Vinyl, Laminate, Hardwood
- Basement: Finished,Walk-Out Access,Garage Access
- Number of fireplaces: 1
- Fireplace features: Living Room
Interior area
- Total structure area: 1,387
- Total interior livable area: 1,387 sqft
Property
Parking
- Total spaces: 7
- Parking features: Attached, Under, Paved Drive, Off Street, Paved
- Attached garage spaces: 1
- Uncovered spaces: 6
Lot
- Size: 8,451 sqft
- Features: Cleared
Details
- Parcel number: S:09165 P:0052,2598215
- Zoning: R1
Construction
Type & style
- Home type: SingleFamily
- Architectural style: Cape
- Property subtype: Single Family Residence
Materials
- Frame
- Foundation: Concrete Perimeter
- Roof: Shingle
Condition
- Year built: 1948
Utilities & green energy
- Electric: Circuit Breakers, 100 Amp Service
- Sewer: Public Sewer
- Water: Public
Community & neighborhood
Community
- Community features: Public Transportation, Shopping, Park, Medical Facility, Laundromat, Highway Access, House of Worship, Public School
Location
- Region: Springfield
Other
Other facts
- Road surface type: Paved
Price history
| Date | Event | Price |
|---|---|---|
| 3/17/2023 | Sold | $278,000+1.1%$200/sqft |
Source: MLS PIN #73045282 Report a problem | ||
| 1/11/2023 | Listed for sale | $274,900$198/sqft |
Source: MLS PIN #73045282 Report a problem | ||
| 10/18/2022 | Contingent | $274,900$198/sqft |
Source: | ||
| 10/12/2022 | Listed for sale | $274,900+147.7%$198/sqft |
Source: MLS PIN #73045282 Report a problem | ||
| 4/15/1988 | Sold | $111,000$80/sqft |
Source: Public Record Report a problem | ||
Public tax history
| Year | Property taxes | Tax assessment |
|---|---|---|
| 2025 | $4,227 +12.4% | $269,600 +15.1% |
| 2024 | $3,761 +11% | $234,200 +17.9% |
| 2023 | $3,388 +20.3% | $198,700 +32.7% |
Find assessor info on the county website
Neighborhood: Liberty Heights
Nearby schools
GreatSchools rating
- 7/10Alfred G Zanetti SchoolGrades: PK-8Distance: 0.7 mi
- 3/10The Springfield Renaissance SchoolGrades: 6-12Distance: 0.6 mi
- 1/10Springfield Public Day Elementary SchoolGrades: 1-5Distance: 0.8 mi
Get pre-qualified for a loan
At Zillow Home Loans, we can pre-qualify you in as little as 5 minutes with no impact to your credit score.An equal housing lender. NMLS #10287.
Sell with ease on Zillow
Get a Zillow Showcase℠ listing at no additional cost and you could sell for —faster.
$318,800
2% more+$6,376
With Zillow Showcase(estimated)$325,176
