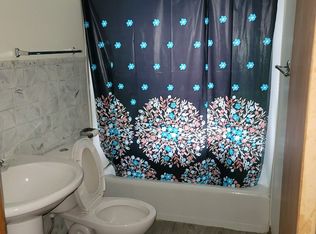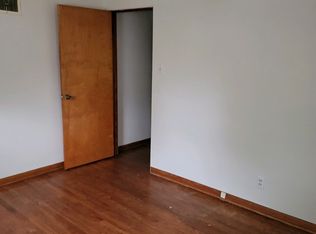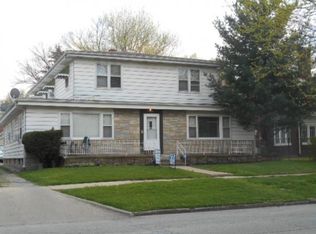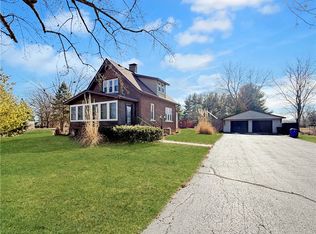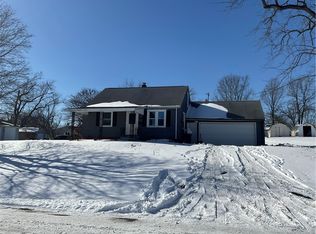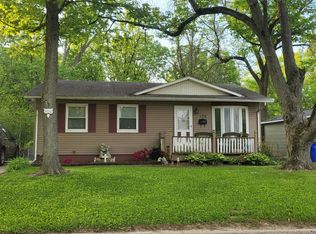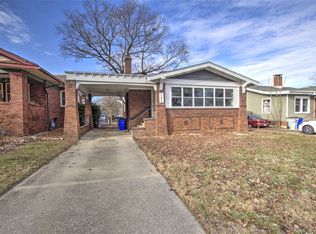Fabulous hardwood floors greet you at the expansive foyer entry and flow thoughout this stylish turn of the century well built 4 bedroom masterpiece. Once known as the Flora home, special features include French doors leading to 2 Juliet balconies and more French doors leading to the 4 season sunroom and from the dining room to the covered portico and drive. Current owner updates include a new heating system and newer roof. Adding to the value of this property are other more expensive homes W. along William St. and in nearby Millikin Place. This propery will invite you to linger and make this home for many years to come.
Pending
$109,900
254 N Pine St, Decatur, IL 62522
4beds
2,142sqft
Est.:
Single Family Residence
Built in 1919
9,147.6 Square Feet Lot
$-- Zestimate®
$51/sqft
$-- HOA
What's special
- 1894 days |
- 66 |
- 4 |
Zillow last checked: 8 hours ago
Listing updated: September 30, 2024 at 09:12am
Listed by:
Bruce Campbell 217-429-5218,
Lyle Campbell & Son Realtors
Source: CIBR,MLS#: 6206841 Originating MLS: Central Illinois Board Of REALTORS
Originating MLS: Central Illinois Board Of REALTORS
Facts & features
Interior
Bedrooms & bathrooms
- Bedrooms: 4
- Bathrooms: 3
- Full bathrooms: 2
- 1/2 bathrooms: 1
Bedroom
- Description: Flooring: Hardwood
- Level: Upper
- Dimensions: 14 x 13
Bedroom
- Description: Flooring: Hardwood
- Level: Upper
- Dimensions: 14 x 10
Bedroom
- Description: Flooring: Hardwood
- Level: Upper
- Dimensions: 14 x 12
Bedroom
- Description: Flooring: Hardwood
- Level: Upper
- Dimensions: 14 x 10
Dining room
- Description: Flooring: Hardwood
- Level: Main
- Dimensions: 15 x 14
Other
- Description: Flooring: Ceramic Tile
- Level: Upper
Other
- Description: Flooring: Ceramic Tile
- Level: Basement
Half bath
- Description: Flooring: Ceramic Tile
- Level: Main
Kitchen
- Description: Flooring: Ceramic Tile
- Level: Main
- Dimensions: 14 x 10
Living room
- Description: Flooring: Hardwood
- Level: Main
- Dimensions: 27 x 13
Sunroom
- Description: Flooring: Tile
- Level: Main
- Dimensions: 23 x 9
Heating
- Hot Water
Cooling
- Central Air
Appliances
- Included: Dishwasher, Gas Water Heater, Oven, Range, Refrigerator
Features
- Breakfast Area, Fireplace
- Basement: Unfinished,Full
- Number of fireplaces: 1
- Fireplace features: Wood Burning
Interior area
- Total structure area: 2,142
- Total interior livable area: 2,142 sqft
- Finished area above ground: 2,142
- Finished area below ground: 0
Property
Parking
- Total spaces: 2
- Parking features: Detached, Garage
- Garage spaces: 2
Features
- Levels: Two
- Stories: 2
- Patio & porch: Enclosed, Four Season, Patio
Lot
- Size: 9,147.6 Square Feet
Details
- Parcel number: 041215177001
- Zoning: RES
- Special conditions: None
Construction
Type & style
- Home type: SingleFamily
- Architectural style: Traditional
- Property subtype: Single Family Residence
Materials
- Brick
- Foundation: Basement
- Roof: Asphalt,Shingle
Condition
- Year built: 1919
Utilities & green energy
- Sewer: Public Sewer
- Water: Public
Community & HOA
Community
- Subdivision: Shepherds 2nd Add
Location
- Region: Decatur
Financial & listing details
- Price per square foot: $51/sqft
- Tax assessed value: $41,383
- Annual tax amount: $2,259
- Date on market: 12/4/2020
- Cumulative days on market: 191 days
- Listing agreement: Exclusive Right To Sell
- Road surface type: Concrete
Estimated market value
Not available
Estimated sales range
Not available
Not available
Price history
Price history
| Date | Event | Price |
|---|---|---|
| 5/20/2021 | Pending sale | $109,900$51/sqft |
Source: | ||
| 5/11/2021 | Contingent | $109,900$51/sqft |
Source: | ||
| 12/6/2020 | Price change | $109,900-7.6%$51/sqft |
Source: Lyle Campbell & Son Realtors #6206841 Report a problem | ||
| 6/30/2020 | Price change | $119,000-4.8%$56/sqft |
Source: Brinkoetter, Realtors #6201376 Report a problem | ||
| 4/28/2020 | Listed for sale | $125,000$58/sqft |
Source: Brinkoetter, Realtors #6201376 Report a problem | ||
Public tax history
Public tax history
| Year | Property taxes | Tax assessment |
|---|---|---|
| 2024 | $4,006 +0.8% | $41,383 +3.7% |
| 2023 | $3,973 +7.3% | $39,918 +10.2% |
| 2022 | $3,703 +57.8% | $36,208 +7.1% |
Find assessor info on the county website
BuyAbility℠ payment
Est. payment
$664/mo
Principal & interest
$426
Property taxes
$200
Home insurance
$38
Climate risks
Neighborhood: 62522
Nearby schools
GreatSchools rating
- 2/10Dennis Lab SchoolGrades: PK-8Distance: 0.9 mi
- 2/10Macarthur High SchoolGrades: 9-12Distance: 1 mi
- 2/10Eisenhower High SchoolGrades: 9-12Distance: 1.9 mi
Schools provided by the listing agent
- District: Decatur Dist 61
Source: CIBR. This data may not be complete. We recommend contacting the local school district to confirm school assignments for this home.
- Loading
