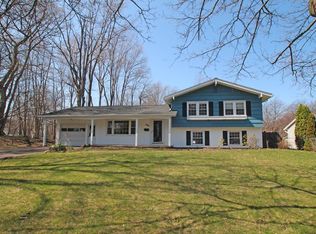Closed
$395,000
254 Mobile Dr, Rochester, NY 14616
3beds
1,882sqft
Single Family Residence
Built in 1983
0.97 Acres Lot
$401,300 Zestimate®
$210/sqft
$2,708 Estimated rent
Maximize your home sale
Get more eyes on your listing so you can sell faster and for more.
Home value
$401,300
$373,000 - $429,000
$2,708/mo
Zestimate® history
Loading...
Owner options
Explore your selling options
What's special
YOU WILL LOVE THIS ONE!! A custom-built, meticulously maintained all-brick ranch, owned by its original builders, is a rare find. Home features three bedrooms and two full bathrooms, situated on a 1-acre private lot at the end of a quiet dead-end street. The home boasts high-quality 2x6 construction, extra large 2.5 car garage with added height and extra wide driveway for your recreational vehicles!. Inside, you'll be impressed by the beautiful great room, complete with vaulted beamed ceilings, a floor-to-ceiling gas fireplace, and custom-built lighted bookcases that will remain. The eat-in kitchen includes a new backsplash, under-cabinet lighting, and Andersen sliding glass doors that open to a large, private deck and yard. There's also a spacious formal dining room, perfect for entertaining. The gigantic, 12-course basement offers a walk-out to the garage, a workshop, ample closet space, and is already plumbed for a future bathroom and wet bar area. Home has all Andersen Perma Shield casement windows, a high-efficiency furnace installed in 2024, blown-in R49 insulation in the attic and the roof (2007) comes with a 50-year transferable warranty. Delayed negotiations until Wednesday, September 10, 2025, at noon.
Zillow last checked: 8 hours ago
Listing updated: October 20, 2025 at 12:01pm
Listed by:
Laurie Dietrich 585-313-3484,
Hunt Real Estate ERA/Columbus
Bought with:
James D White, 10401308904
Keller Williams Realty Greater Rochester
Source: NYSAMLSs,MLS#: R1633746 Originating MLS: Rochester
Originating MLS: Rochester
Facts & features
Interior
Bedrooms & bathrooms
- Bedrooms: 3
- Bathrooms: 2
- Full bathrooms: 2
- Main level bathrooms: 2
- Main level bedrooms: 3
Bedroom 1
- Level: First
Bedroom 2
- Level: First
Bedroom 3
- Level: First
Dining room
- Level: First
Kitchen
- Level: First
Living room
- Level: First
Heating
- Gas, Forced Air
Cooling
- Central Air
Appliances
- Included: Dryer, Dishwasher, Electric Oven, Electric Range, Disposal, Gas Water Heater, Refrigerator, Washer
- Laundry: In Basement
Features
- Ceiling Fan(s), Cathedral Ceiling(s), Separate/Formal Dining Room, Entrance Foyer, Eat-in Kitchen, Great Room, Pantry, Quartz Counters, Sliding Glass Door(s), Natural Woodwork, Window Treatments, Bedroom on Main Level, Main Level Primary, Programmable Thermostat
- Flooring: Carpet, Hardwood, Luxury Vinyl, Tile, Varies
- Doors: Sliding Doors
- Windows: Drapes, Thermal Windows
- Basement: Exterior Entry,Full,Partially Finished,Walk-Up Access,Sump Pump
- Number of fireplaces: 2
Interior area
- Total structure area: 1,882
- Total interior livable area: 1,882 sqft
Property
Parking
- Total spaces: 2.5
- Parking features: Attached, Electricity, Garage, Storage, Water Available, Driveway, Garage Door Opener, Other
- Attached garage spaces: 2.5
Accessibility
- Accessibility features: Accessible Bedroom, No Stairs
Features
- Levels: One
- Stories: 1
- Patio & porch: Deck, Open, Patio, Porch
- Exterior features: Blacktop Driveway, Deck, Patio, Private Yard, See Remarks
Lot
- Size: 0.97 Acres
- Dimensions: 115 x 365
- Features: Near Public Transit, Rectangular, Rectangular Lot, Residential Lot
Details
- Parcel number: 2628000600600001057100
- Special conditions: Standard
Construction
Type & style
- Home type: SingleFamily
- Architectural style: Ranch
- Property subtype: Single Family Residence
Materials
- Blown-In Insulation, Brick, Copper Plumbing
- Foundation: Block
- Roof: Asphalt
Condition
- Resale
- Year built: 1983
Utilities & green energy
- Electric: Circuit Breakers
- Sewer: Connected
- Water: Connected, Public
- Utilities for property: Cable Available, Electricity Connected, High Speed Internet Available, Sewer Connected, Water Connected
Green energy
- Energy efficient items: HVAC
Community & neighborhood
Location
- Region: Rochester
- Subdivision: Robert & Catherine Ballar
Other
Other facts
- Listing terms: Cash,Conventional,FHA,VA Loan
Price history
| Date | Event | Price |
|---|---|---|
| 10/14/2025 | Sold | $395,000+41.1%$210/sqft |
Source: | ||
| 9/11/2025 | Pending sale | $280,000$149/sqft |
Source: | ||
| 8/29/2025 | Listed for sale | $280,000$149/sqft |
Source: | ||
Public tax history
| Year | Property taxes | Tax assessment |
|---|---|---|
| 2024 | -- | $197,600 |
| 2023 | -- | $197,600 +16.6% |
| 2022 | -- | $169,500 |
Find assessor info on the county website
Neighborhood: 14616
Nearby schools
GreatSchools rating
- 6/10Paddy Hill Elementary SchoolGrades: K-5Distance: 0.5 mi
- 5/10Arcadia Middle SchoolGrades: 6-8Distance: 0.9 mi
- 6/10Arcadia High SchoolGrades: 9-12Distance: 0.8 mi
Schools provided by the listing agent
- Elementary: Paddy Hill Elementary
- Middle: Arcadia Middle
- High: Arcadia High
- District: Greece
Source: NYSAMLSs. This data may not be complete. We recommend contacting the local school district to confirm school assignments for this home.
