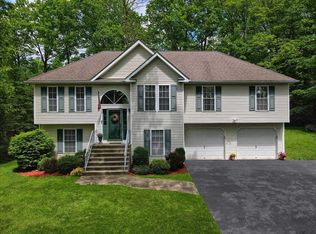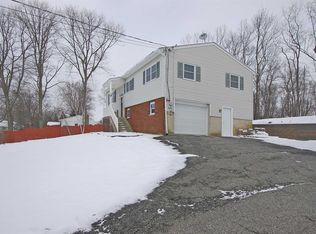One of a kind home! This charming colonial home boasts an open floor plan beginning with a welcoming foyer and oversized coat closet; beautiful hardwood floors throughout the first floor; new kitchen with quartzite countertops, stainless appliances, plenty of cabinet space, and double pantries, opening onto expansive deck, perfect for entertaining. New half bath with laundry on first floor. Gorgeous family room with cathedral ceiling and handsome stone fireplace extending from floor to ceiling. Master bedroom and master bath with separate shower and bathtub and double vanity. Two additional bedrooms share a full bathroom. Central air conditioning. Unfinished basement is perfect for a recreation room and workshop. Two car garage with interior access. This home is perched on over an acre of private and partially wooded property. Beautiful home!
This property is off market, which means it's not currently listed for sale or rent on Zillow. This may be different from what's available on other websites or public sources.

