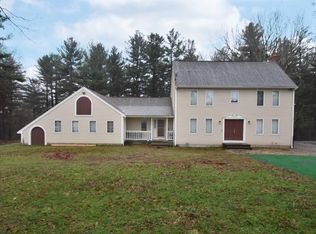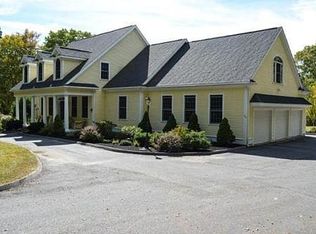OPEN HOUSE CANCELLED, offer accepted..... Welcome home to this immaculate custom built Federal Colonial nestled on 7+ picturesque acres. Abutting expansive forests near Purgatory Chasm you'll be sure to enjoy wildlife and wonderful nature, all from the serenity of your irrigated backyard landscape! Grand foyer with crystal chandelier, front-to-back living living rm w/ fireplace and sliders leading to covered trex deck with glorious views. Kitchen with granite counters, breakfast bar, large pantry, Frigidaire Gallery appliances and KitchenAid cooktop. Expansive master suite with sitting area and double walk-ins! Mstr bath w/ marble flrs, jacuzzi tub, tiled shower and laundry. Sun-filled newly refinished walk-out with custom finishes abound featuring gorgeous bar, built-in storage, and adorable kid playhouse nook. Heated in-ground pool, Bose surround, composite deck, and covered patio are an entertainer's dream! Expansive attic storage, a new central AC.
This property is off market, which means it's not currently listed for sale or rent on Zillow. This may be different from what's available on other websites or public sources.

