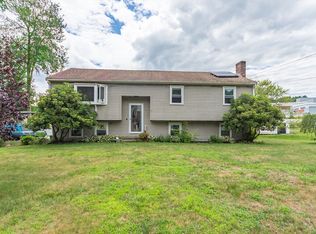Sold for $550,000
$550,000
254 Mason Rd, Northbridge, MA 01534
4beds
2,234sqft
Single Family Residence
Built in 1976
0.46 Acres Lot
$574,100 Zestimate®
$246/sqft
$2,894 Estimated rent
Home value
$574,100
$522,000 - $632,000
$2,894/mo
Zestimate® history
Loading...
Owner options
Explore your selling options
What's special
Welcome to this delightful split entry at 254 Mason Rd, Whitinsville! With 4 bedrooms and 2 bathrooms, this home offers both comfort and style. The upgraded kitchen features a gas stove, perfect for culinary enthusiasts. The finished basement includes a spacious multipurpose room/great room and a flexible space/ bonus room—ideal for an office or other owner's needs. Step outside to discover an inviting oasis: an above-ground pool, two-tier decks, and a cozy fire pit await in the backyard. Privacy is assured with an 8-foot fence at the back. Inside, hardwood floors grace the entire home, while professional landscaping showcases a stunning rose garden and seasonal blooms. Recent updates include a new roof in 2021, new siding 2021, fresh paint many rooms 2024. Conveniently located near major routes, this home is a true gem! Move in ready. Motivated seller.
Zillow last checked: 8 hours ago
Listing updated: August 20, 2024 at 06:16am
Listed by:
Thu Nguyen 508-864-3975,
Coldwell Banker Realty - Northborough 508-393-5500,
Thu Nguyen 508-864-3975
Bought with:
Rula Baki
Berkshire Hathaway HomeServices Realty Professionals
Source: MLS PIN,MLS#: 73251084
Facts & features
Interior
Bedrooms & bathrooms
- Bedrooms: 4
- Bathrooms: 2
- Full bathrooms: 2
Primary bedroom
- Features: Closet, Flooring - Hardwood, Lighting - Overhead
- Level: First
Bedroom 2
- Features: Closet, Flooring - Hardwood, Lighting - Overhead
- Level: First
Bedroom 3
- Features: Closet, Flooring - Hardwood, Lighting - Overhead
- Level: First
Bedroom 4
- Features: Closet, Flooring - Hardwood, Lighting - Overhead
- Level: First
Bathroom 1
- Features: Bathroom - Full, Flooring - Stone/Ceramic Tile, Lighting - Overhead
- Level: First
Bathroom 2
- Features: Bathroom - Full, Flooring - Hardwood, Lighting - Overhead
- Level: Basement
Dining room
- Features: Beamed Ceilings, Flooring - Hardwood, Exterior Access, Lighting - Overhead
- Level: First
Kitchen
- Features: Flooring - Hardwood, Gas Stove
- Level: First
Living room
- Features: Skylight, Beamed Ceilings, Flooring - Hardwood
- Level: First
Heating
- Baseboard, Natural Gas, Propane, Ductless
Cooling
- Central Air, Ductless
Appliances
- Included: Water Heater, Dishwasher, Microwave, Refrigerator, Washer, Dryer
- Laundry: In Basement
Features
- Closet, Lighting - Overhead, Beamed Ceilings, Bonus Room, Great Room
- Flooring: Wood, Tile, Flooring - Hardwood
- Has basement: No
- Number of fireplaces: 1
- Fireplace features: Living Room
Interior area
- Total structure area: 2,234
- Total interior livable area: 2,234 sqft
Property
Parking
- Total spaces: 5
- Parking features: Attached, Paved Drive, Off Street, Paved
- Attached garage spaces: 1
- Uncovered spaces: 4
Accessibility
- Accessibility features: No
Features
- Levels: Multi/Split
- Patio & porch: Deck, Deck - Wood
- Exterior features: Deck, Deck - Wood, Pool - Above Ground, Storage, Professional Landscaping, Sprinkler System, Garden
- Has private pool: Yes
- Pool features: Above Ground
Lot
- Size: 0.46 Acres
- Features: Cleared, Level
Details
- Parcel number: M:00007 B:00291,1638484
- Zoning: 1010
Construction
Type & style
- Home type: SingleFamily
- Architectural style: Raised Ranch,Split Entry
- Property subtype: Single Family Residence
Materials
- Foundation: Concrete Perimeter
- Roof: Shingle
Condition
- Year built: 1976
Utilities & green energy
- Electric: 200+ Amp Service
- Sewer: Public Sewer
- Water: Public
- Utilities for property: for Gas Range, for Gas Oven
Community & neighborhood
Security
- Security features: Security System
Community
- Community features: Public Transportation, Shopping, Pool, Park, Medical Facility, Highway Access, Public School
Location
- Region: Northbridge
- Subdivision: WHITINSVILLE
Other
Other facts
- Listing terms: Contract
- Road surface type: Paved
Price history
| Date | Event | Price |
|---|---|---|
| 8/19/2024 | Sold | $550,000-4.3%$246/sqft |
Source: MLS PIN #73251084 Report a problem | ||
| 6/12/2024 | Listed for sale | $575,000+267.4%$257/sqft |
Source: MLS PIN #73251084 Report a problem | ||
| 3/31/2000 | Sold | $156,500+15.1%$70/sqft |
Source: Public Record Report a problem | ||
| 7/31/1998 | Sold | $136,000$61/sqft |
Source: Public Record Report a problem | ||
Public tax history
| Year | Property taxes | Tax assessment |
|---|---|---|
| 2025 | $4,827 +2.3% | $409,400 +4.9% |
| 2024 | $4,718 -3% | $390,200 +3.9% |
| 2023 | $4,866 +8.6% | $375,500 +15.4% |
Find assessor info on the county website
Neighborhood: Whitinsville
Nearby schools
GreatSchools rating
- 5/10Northbridge Elementary SchoolGrades: PK-5Distance: 0.1 mi
- 4/10Northbridge Middle SchoolGrades: 6-8Distance: 1.3 mi
- 4/10Northbridge High SchoolGrades: 9-12Distance: 1.7 mi
Get a cash offer in 3 minutes
Find out how much your home could sell for in as little as 3 minutes with a no-obligation cash offer.
Estimated market value$574,100
Get a cash offer in 3 minutes
Find out how much your home could sell for in as little as 3 minutes with a no-obligation cash offer.
Estimated market value
$574,100
