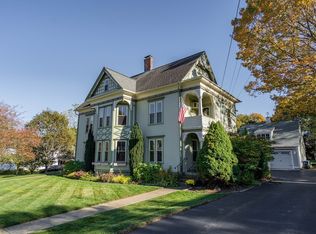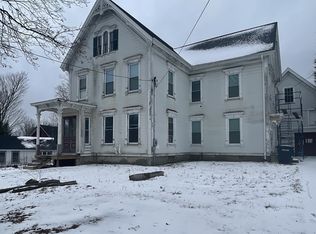Quaint, charming farmhouse with old charm and character with modern system upgrades. New boiler and roof in 2016, mostly newer windows. This home features two bedrooms upstairs with access from two staircases, and one bedroom on the first floor, previously used as a family room. Updated kitchen with Corian counter tops and chestnut cabinets. Beautiful wide plank floors throughout, and laminate floors in the living room, with the previous floors put up on the ceiling. Laundry on the first floor, and a large deck off the living room, with fenced in area for your pets. Large barn that can be used for parking your car, toys, or used as a shed, with patio area around the corner and a excellent yard for entertaining. You won't feel like you're on a main road back there! Easy access from the main road to the highway, grocery, restaurants, and 15 minutes to Worcester.
This property is off market, which means it's not currently listed for sale or rent on Zillow. This may be different from what's available on other websites or public sources.


