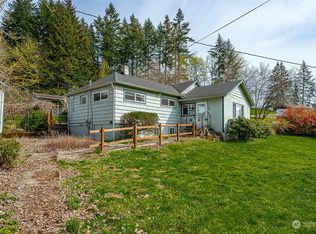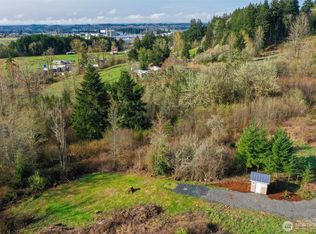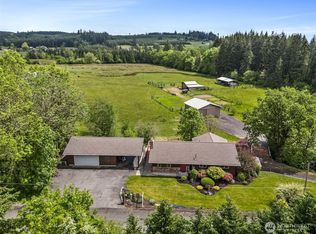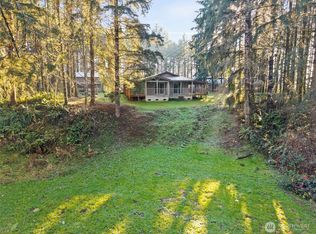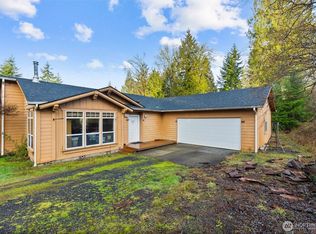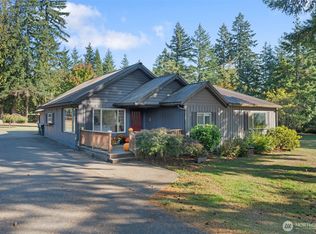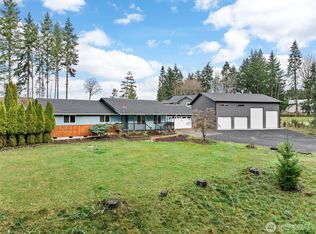A rare find and move in ready! This beautiful home sits on a serene and private natural setting with newly updated 3 bed, 2.5 bath, this 1782 sq ft homes offers it all. Come and enjoy the open concept kitchen with new appliances, new flooring and many updated touches throughout. Step outside to your private oasis, new covered porch with a 20x20 stamped concrete patio. 3 car shop with a wood stove, attached room with a rock fireplace, a barn, new 12x12 loafing shed for your livestock, along with being fully fenced and many outbuildings. Close to town for all of your amenities and easy commute to Portland or Seattle.
Active
Listed by:
Tracy Jean Lindsey,
eXp Realty
Price cut: $15K (12/9)
$730,000
254 Macomber Road, Chehalis, WA 98532
3beds
1,782sqft
Est.:
Manufactured On Land
Built in 1996
4.1 Acres Lot
$721,400 Zestimate®
$410/sqft
$-- HOA
What's special
Rock fireplaceOpen concept kitchenWood stoveNew appliancesNew covered porchNew flooringPrivate oasis
- 104 days |
- 314 |
- 21 |
Zillow last checked: 8 hours ago
Listing updated: December 08, 2025 at 06:57pm
Listed by:
Tracy Jean Lindsey,
eXp Realty
Source: NWMLS,MLS#: 2440575
Facts & features
Interior
Bedrooms & bathrooms
- Bedrooms: 3
- Bathrooms: 3
- Full bathrooms: 2
- 1/2 bathrooms: 1
- Main level bathrooms: 3
- Main level bedrooms: 3
Primary bedroom
- Level: Main
Bedroom
- Level: Main
Bedroom
- Level: Main
Bathroom full
- Level: Main
Bathroom full
- Level: Main
Other
- Level: Main
Dining room
- Level: Main
Entry hall
- Level: Main
Family room
- Level: Main
Kitchen with eating space
- Level: Main
Living room
- Level: Main
Utility room
- Level: Main
Heating
- Fireplace, Forced Air, Heat Pump, Electric, Propane
Cooling
- Forced Air, Heat Pump
Appliances
- Included: Dishwasher(s), Microwave(s), Refrigerator(s), Stove(s)/Range(s), Water Heater: Propane, Water Heater Location: Bedroom closet
Features
- Bath Off Primary, Ceiling Fan(s), Dining Room
- Flooring: Ceramic Tile, Vinyl Plank
- Windows: Double Pane/Storm Window
- Basement: None
- Number of fireplaces: 1
- Fireplace features: Gas, See Remarks, Wood Burning, Main Level: 1, Fireplace
Interior area
- Total structure area: 1,782
- Total interior livable area: 1,782 sqft
Video & virtual tour
Property
Parking
- Total spaces: 4
- Parking features: Detached Carport, Driveway, Detached Garage, Off Street, RV Parking
- Garage spaces: 4
- Has carport: Yes
Features
- Levels: One
- Stories: 1
- Entry location: Main
- Patio & porch: Bath Off Primary, Ceiling Fan(s), Double Pane/Storm Window, Dining Room, Fireplace, Security System, Vaulted Ceiling(s), Walk-In Closet(s), Water Heater
- Has view: Yes
- View description: Territorial
Lot
- Size: 4.1 Acres
- Features: Adjacent to Public Land, Dead End Street, Open Lot, Paved, Barn, Deck, Fenced-Fully, Gated Entry, Green House, High Speed Internet, Outbuildings, Patio, Propane, RV Parking, Shop, Stable
- Topography: Equestrian,Partial Slope
- Residential vegetation: Brush, Fruit Trees, Garden Space, Pasture
Details
- Parcel number: 017453001007
- Special conditions: Standard
- Other equipment: Leased Equipment: No
Construction
Type & style
- Home type: MobileManufactured
- Property subtype: Manufactured On Land
Materials
- Wood Siding
- Foundation: Block, Tie Down
- Roof: Composition
Condition
- Year built: 1996
- Major remodel year: 1996
Utilities & green energy
- Electric: Company: Lewis County PUD
- Sewer: Septic Tank
- Water: Individual Well
Community & HOA
Community
- Security: Security System
- Subdivision: Chehalis
Location
- Region: Chehalis
Financial & listing details
- Price per square foot: $410/sqft
- Tax assessed value: $576,200
- Annual tax amount: $3,811
- Date on market: 4/10/2025
- Cumulative days on market: 280 days
- Listing terms: Cash Out,Conventional,Farm Home Loan,FHA,State Bond,USDA Loan,VA Loan
- Inclusions: Dishwasher(s), Leased Equipment, Microwave(s), Refrigerator(s), Stove(s)/Range(s)
- Body type: Double Wide
Estimated market value
$721,400
$685,000 - $757,000
$1,855/mo
Price history
Price history
| Date | Event | Price |
|---|---|---|
| 12/9/2025 | Price change | $730,000-2%$410/sqft |
Source: | ||
| 10/3/2025 | Listed for sale | $745,000$418/sqft |
Source: | ||
Public tax history
Public tax history
| Year | Property taxes | Tax assessment |
|---|---|---|
| 2024 | $5,016 +31.9% | $576,200 +26% |
| 2023 | $3,803 +3.8% | $457,300 +23.7% |
| 2021 | $3,664 +5.3% | $369,600 +16% |
Find assessor info on the county website
BuyAbility℠ payment
Est. payment
$4,140/mo
Principal & interest
$3495
Property taxes
$389
Home insurance
$256
Climate risks
Neighborhood: 98532
Nearby schools
GreatSchools rating
- 3/10Orin C Smith Elementary SchoolGrades: 3-5Distance: 2.3 mi
- 6/10Chehalis Middle SchoolGrades: 6-8Distance: 2.4 mi
- 8/10W F West High SchoolGrades: 9-12Distance: 2.8 mi
Schools provided by the listing agent
- Middle: Chehalis Mid
- High: W F West High
Source: NWMLS. This data may not be complete. We recommend contacting the local school district to confirm school assignments for this home.
- Loading
