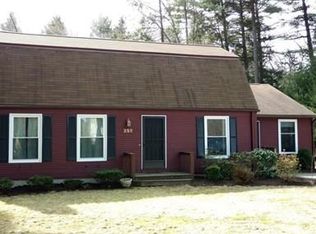NEW PRICE! READY FOR A NEW FAMILY is this Cape that is anything but traditional! Instantly appealing, this meticulously cared for home provides a blend of indoor and outdoor living at its best. Offering a versatile floor plan, you'll feel warm in welcome at every turn! Complete with vaulted ceiling and skylights, the family room proves to be a focal point. With sliders that lead to a covered breezeway and huge outdoor deck, this room is a win! The kitchen provides a spacious work area with ample cabinets, counterspace and appliances. Not to be outdone is the formal dining room w/ hardwood flooring, large living room w/ a wood-burning fireplace, a 1st floor bedroom w/ hardwood and a spotless full bath! The 2nd floor offers two large bedrooms w/ new carpeting, ample closet space and a stylish full bath w/ skylight. A brand new roof, replacement windows and fresh paint are just a few of the great perks. Tons of easily accessible loft storage above the 2+ car garage too!
This property is off market, which means it's not currently listed for sale or rent on Zillow. This may be different from what's available on other websites or public sources.
