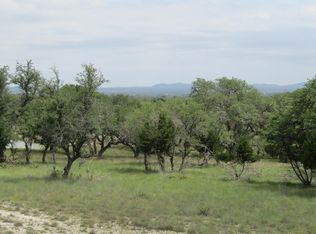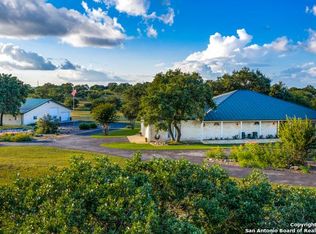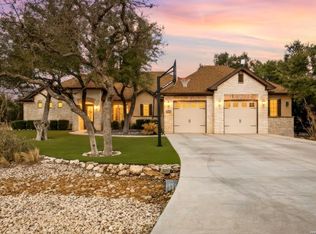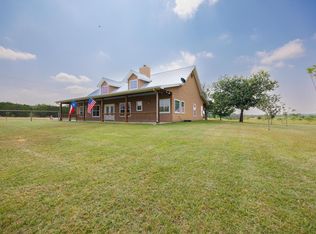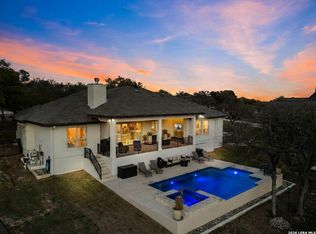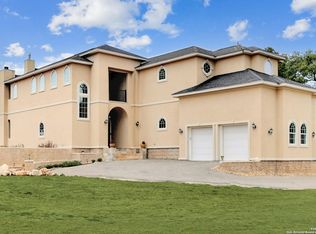"AG EXEMPT". OWNER FINANCING AVAIL WITH $85K DOWN, 7.99% INT RATE AND 30 YEAR AMORT. AMAZING COUNTRY LIVING ON 10 ACRES WITH A QUICK DRIVE TO AUSTIN AND SAN ANTONIO. HOME HAS BEEN REMODELED WITH A NEW ROOF, SOME NEW WINDOWS INSTALLED,FRESH INTERIOR PAINT, NEW FLOORING THROUGHOUT, (NO CARPET) NEW MASTER SHOWER AND BATH, NEW BATHS AND BATH SURROUND IN OTHER BATHROOMS, NEW QUARTZ IN KITCHEN AND NEW BACKSPLASH, NEW PLUMBING AND ELECTRICAL FIXTURES THROUGHOUT AND NEW COOKTOP STOVE AND BUILT IN OVEN. LARGE T
Under contract
$849,700
254 Logans Way, Blanco, TX 78606
4beds
3,657sqft
Est.:
Single Family Residence
Built in 2000
10 Acres Lot
$823,100 Zestimate®
$232/sqft
$-- HOA
What's special
Some new windows installedFresh interior paintNew backsplashNew quartz in kitchenNew roof
- 28 days |
- 814 |
- 25 |
Likely to sell faster than
Zillow last checked: 8 hours ago
Listing updated: February 13, 2026 at 10:10am
Listed by:
Melanie Heath TREC #597098 (210) 542-4959,
MCH Realty Group
Source: LERA MLS,MLS#: 1938167
Facts & features
Interior
Bedrooms & bathrooms
- Bedrooms: 4
- Bathrooms: 3
- Full bathrooms: 3
Primary bedroom
- Features: Walk-In Closet(s), Ceiling Fan(s), Full Bath
- Area: 330
- Dimensions: 15 x 22
Bedroom 2
- Area: 154
- Dimensions: 11 x 14
Bedroom 3
- Area: 91
- Dimensions: 7 x 13
Bedroom 4
- Area: 160
- Dimensions: 16 x 10
Primary bathroom
- Features: Tub/Shower Separate, Double Vanity
- Area: 182
- Dimensions: 13 x 14
Dining room
- Area: 144
- Dimensions: 12 x 12
Kitchen
- Area: 168
- Dimensions: 12 x 14
Living room
- Area: 378
- Dimensions: 21 x 18
Heating
- Central, Heat Pump, Electric
Cooling
- Two Central
Appliances
- Included: Cooktop, Built-In Oven, Disposal, Dishwasher, Electric Water Heater
- Laundry: Washer Hookup, Dryer Connection
Features
- Two Living Area, Separate Dining Room, Eat-in Kitchen, Two Eating Areas, Kitchen Island, Breakfast Bar, Pantry, Game Room, Utility Room Inside, Secondary Bedroom Down, High Ceilings, Open Floorplan, Master Downstairs, Ceiling Fan(s)
- Flooring: Ceramic Tile, Laminate
- Windows: Double Pane Windows, Window Coverings
- Has basement: No
- Attic: Pull Down Storage
- Number of fireplaces: 1
- Fireplace features: One, Family Room
Interior area
- Total interior livable area: 3,657 sqft
Property
Parking
- Total spaces: 2
- Parking features: Two Car Garage, Attached, Garage Faces Side
- Attached garage spaces: 2
Features
- Levels: Two
- Stories: 2
- Patio & porch: Patio, Covered
- Exterior features: Rain Gutters
- Pool features: None
- Fencing: Partial,Wire
Lot
- Size: 10 Acres
- Features: 5 - 14 Acres
- Residential vegetation: Mature Trees
Details
- Parcel number: 129843
- Horses can be raised: Yes
Construction
Type & style
- Home type: SingleFamily
- Property subtype: Single Family Residence
Materials
- 4 Sides Masonry, Stone, Stucco
- Foundation: Slab
- Roof: Composition
Condition
- Pre-Owned
- New construction: No
- Year built: 2000
Utilities & green energy
- Electric: PEDERNALES
- Sewer: Septic
- Water: Private Well
Community & HOA
Community
- Features: None
- Subdivision: Landons Crossing
Location
- Region: Blanco
Financial & listing details
- Price per square foot: $232/sqft
- Tax assessed value: $945,210
- Annual tax amount: $7,823
- Price range: $849.7K - $849.7K
- Date on market: 2/1/2026
- Cumulative days on market: 399 days
- Listing terms: Conventional,FHA,VA Loan,Wraparound,TX Vet,Cash
Estimated market value
$823,100
$782,000 - $864,000
$4,342/mo
Price history
Price history
| Date | Event | Price |
|---|---|---|
| 2/13/2026 | Contingent | $849,700$232/sqft |
Source: | ||
| 10/28/2025 | Price change | $849,700-2.3%$232/sqft |
Source: | ||
| 10/7/2025 | Price change | $869,700-0.6%$238/sqft |
Source: | ||
| 9/23/2025 | Price change | $874,700-0.6%$239/sqft |
Source: | ||
| 7/29/2025 | Price change | $879,700-0.9%$241/sqft |
Source: | ||
| 7/8/2025 | Price change | $887,900-1.1%$243/sqft |
Source: | ||
| 6/24/2025 | Price change | $897,900-0.2%$246/sqft |
Source: | ||
| 4/22/2025 | Price change | $899,700-4.3%$246/sqft |
Source: | ||
| 4/8/2025 | Price change | $939,700-0.5%$257/sqft |
Source: | ||
| 3/18/2025 | Price change | $944,700-0.5%$258/sqft |
Source: | ||
| 3/4/2025 | Price change | $949,700-4%$260/sqft |
Source: | ||
| 1/20/2025 | Listed for sale | $989,700$271/sqft |
Source: | ||
Public tax history
Public tax history
| Year | Property taxes | Tax assessment |
|---|---|---|
| 2025 | -- | $945,210 +54.5% |
| 2024 | $6,973 -30.6% | $611,900 -30.1% |
| 2023 | $10,042 +5.1% | $875,601 +26.7% |
| 2022 | $9,556 | $691,300 +15.5% |
| 2021 | -- | $598,390 +8.7% |
| 2020 | -- | $550,380 +15.5% |
| 2017 | -- | $476,530 +4.4% |
| 2016 | -- | $456,600 |
| 2015 | -- | $456,600 +7.8% |
| 2014 | -- | $423,540 +3.6% |
| 2012 | -- | $408,680 |
| 2011 | -- | $408,680 |
| 2010 | -- | $408,680 |
| 2009 | -- | $408,680 |
| 2008 | -- | $408,680 +1.1% |
| 2007 | -- | $404,120 |
Find assessor info on the county website
BuyAbility℠ payment
Est. payment
$4,733/mo
Principal & interest
$3997
Property taxes
$736
Climate risks
Neighborhood: 78606
Nearby schools
GreatSchools rating
- 5/10Blanco Elementary SchoolGrades: PK-5Distance: 4.4 mi
- 6/10Blanco Middle SchoolGrades: 6-8Distance: 4.5 mi
- 8/10Blanco High SchoolGrades: 9-12Distance: 4.1 mi
Schools provided by the listing agent
- Elementary: Blanco
- Middle: Blanco
- High: Blanco
- District: Blanco
Source: LERA MLS. This data may not be complete. We recommend contacting the local school district to confirm school assignments for this home.
