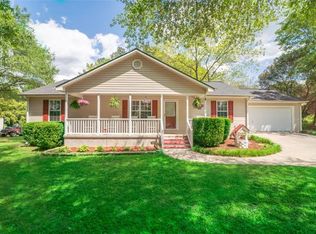Beautiful Renovation on this Gorgeous and Very Spacious Home with approx. 2300 sq feet on a Private Lot. No carpet-all hard surface flooring*Updated kitchen with stainless steele appliances and breakfast bar*Gorgeous master suite with spacious bath and three closets two of which are walk-in closets*Gorgeous Sunroom*Huge Multi-Purpose Room with wet bar and space for your pool table, exercise equipment, seating and dining. The beauty of the interior of the home rivals only the beauty of the exterior of the home. You will enjoy every inch of this home and its yard with space of entertaining inside and outside. There is a covered patio with a cozy fireplace, a pool with decking and additional sitting areas, a beautiful fenced and private back yard, and a 4-bay covered shed, and a covered front porch. You can choose to sip lemonade by the pool, enjoy hot chocolate by the outdoor fireplace, sit in your comfortable chair in the sunroom and read a book, party in the multi-purpose room with wet bar, or watch all of your sporting events with space for everyone to enjoy. There are built-in bookcases, two fireplaces with gas logs, custom blinds, and unique features in the home as well as detailed and beautiful landscaping outside the home with privacy fencing, decorative fencing, and a large covered parking area. Come and View This Property But Plan Enough Time to Take It All In!! You Will Not Be Disappointed!
This property is off market, which means it's not currently listed for sale or rent on Zillow. This may be different from what's available on other websites or public sources.
