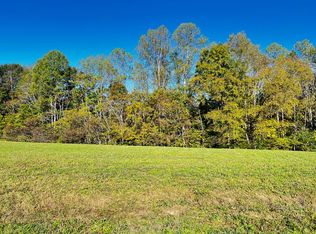Simply stated...absolutely charming modified A frame home with excellent features, just the right mix of modern and traditional interior to create the perfect home! Sleeping rooms on 2 levels for privacy, great room with fireplace, private master suite on main level with private deck & hot tub, multi level exterior decks & covered patio for outside enjoyment! Recent addition of a sky deck on the back of the house...imagine sitting in the trees listening to the active creek that is the back property boundary. Kitchen w/stainless appliances, granite counters, lots of cabinetry, dining w/built in buffet & wine cooler...loft office over kitchen...eating area w/huge windows looking out over the tree tops..Dbl garage on lower level, also work out room/den area w/all tile flooring & closets
This property is off market, which means it's not currently listed for sale or rent on Zillow. This may be different from what's available on other websites or public sources.
