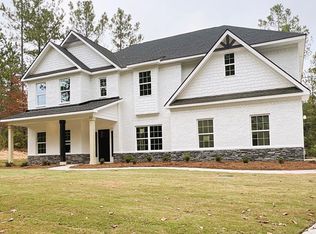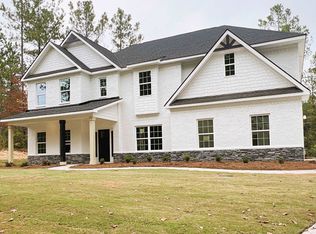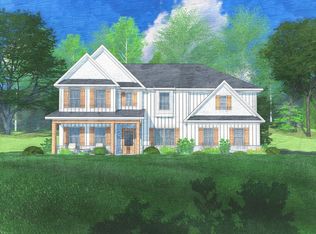Closed
$437,650
254 James Creek Rd #12, Fortson, GA 31808
4beds
2,778sqft
Single Family Residence
Built in 2023
2.4 Acres Lot
$474,300 Zestimate®
$158/sqft
$2,947 Estimated rent
Home value
$474,300
$451,000 - $498,000
$2,947/mo
Zestimate® history
Loading...
Owner options
Explore your selling options
What's special
Welcome to our Harrison A Floorplan. Absolute Favorite Floorplan w/ 2778 SF of Thoughtfully Designed Living Space. Nested on 2.4 Acres in Harris County. Our Harrison plan is Top of the Line. Spacious Great Room, Formal Dining Room, Flex Space, Breakfast Area, 4 Bedrooms, 2.5 Baths, 2 Car Garage, Platinum Shower & Gourmet Kitchen as Already Included Luxury Options ***Ask about our Included Home Automation*** Our Harrison Plan will Feel like Home! Inviting Foyer, Formal Dining Room w/ Tons of Detail, Flex Space ideal for Home Office, Spacious Great Room with Fireplace. Open Concept Kitchen features Luxury Built-in Stainless Appliances w/ Gas Cooktop & Stainless Vent Hood, Stylish Cabinetry, Granite Countertops, Tiled Backsplash. Large Kitchen Island open to the Breakfast Area. Walk-in Pantry for Additional Storage. Owner’s Entry Boasts our Signature Drop Zone, as a Perfect Family Catch all. Half Bath on Main Level for Guests. Upstairs Leads to Huge Owner’s Suite w/ Fireplace, Creating your own Private Retreat. Owner’s Bath w/ Garden Tub, Platinum Shower, His & Her Vanities & Dual Walk-in Closets. Additional Bedrooms are Bright & Spacious. Upstairs Laundry & Hall Bath Centrally located to Bedrooms. Our Signature Gameday Patio w/ Wood Burning Fireplace creates the Perfect Space for Fall Football.
Zillow last checked: 8 hours ago
Listing updated: June 15, 2023 at 12:18pm
Listed by:
Colton Burks 706-810-9455,
Hughston Homes Marketing
Bought with:
Heather Williams, 358166
CB Kennon, Parker, Duncan & Davis
Source: GAMLS,MLS#: 20097999
Facts & features
Interior
Bedrooms & bathrooms
- Bedrooms: 4
- Bathrooms: 3
- Full bathrooms: 2
- 1/2 bathrooms: 1
Dining room
- Features: Separate Room
Kitchen
- Features: Breakfast Area, Breakfast Bar, Kitchen Island, Solid Surface Counters, Walk-in Pantry
Heating
- Electric, Central, Heat Pump
Cooling
- Electric, Ceiling Fan(s), Central Air, Heat Pump
Appliances
- Included: Tankless Water Heater, Gas Water Heater, Cooktop, Dishwasher, Disposal, Microwave, Oven, Stainless Steel Appliance(s)
- Laundry: Upper Level
Features
- Vaulted Ceiling(s), High Ceilings, Soaking Tub, Separate Shower, Tile Bath, Walk-In Closet(s)
- Flooring: Hardwood, Tile, Carpet
- Windows: Double Pane Windows
- Basement: None
- Attic: Pull Down Stairs
- Number of fireplaces: 3
- Fireplace features: Master Bedroom, Other, Outside, Factory Built
Interior area
- Total structure area: 2,778
- Total interior livable area: 2,778 sqft
- Finished area above ground: 2,778
- Finished area below ground: 0
Property
Parking
- Total spaces: 2
- Parking features: Attached, Garage Door Opener, Garage, Side/Rear Entrance
- Has attached garage: Yes
Features
- Levels: Two
- Stories: 2
- Patio & porch: Porch, Patio
Lot
- Size: 2.40 Acres
- Features: Other
Details
- Parcel number: LOT 12 JAMES CREEK
Construction
Type & style
- Home type: SingleFamily
- Architectural style: Craftsman
- Property subtype: Single Family Residence
Materials
- Concrete, Other, Stone, Brick
- Foundation: Slab
- Roof: Composition
Condition
- To Be Built
- New construction: Yes
- Year built: 2023
Details
- Warranty included: Yes
Utilities & green energy
- Sewer: Septic Tank
- Water: Public
- Utilities for property: Underground Utilities
Green energy
- Energy efficient items: Insulation, Thermostat, Windows
Community & neighborhood
Security
- Security features: Security System, Carbon Monoxide Detector(s), Smoke Detector(s)
Community
- Community features: None
Location
- Region: Fortson
- Subdivision: James Creek
Other
Other facts
- Listing agreement: Exclusive Right To Sell
Price history
| Date | Event | Price |
|---|---|---|
| 6/15/2023 | Sold | $437,650+0.3%$158/sqft |
Source: | ||
| 3/16/2023 | Pending sale | $436,400$157/sqft |
Source: | ||
| 1/19/2023 | Listed for sale | $436,400$157/sqft |
Source: | ||
Public tax history
Tax history is unavailable.
Neighborhood: 31808
Nearby schools
GreatSchools rating
- 9/10Creekside SchoolGrades: 5-6Distance: 2.7 mi
- 7/10Harris County Carver Middle SchoolGrades: 7-8Distance: 8.8 mi
- 7/10Harris County High SchoolGrades: 9-12Distance: 8.6 mi
Schools provided by the listing agent
- Elementary: Mountain Hill
- Middle: Harris County Carver
- High: Harris County
Source: GAMLS. This data may not be complete. We recommend contacting the local school district to confirm school assignments for this home.

Get pre-qualified for a loan
At Zillow Home Loans, we can pre-qualify you in as little as 5 minutes with no impact to your credit score.An equal housing lender. NMLS #10287.
Sell for more on Zillow
Get a free Zillow Showcase℠ listing and you could sell for .
$474,300
2% more+ $9,486
With Zillow Showcase(estimated)
$483,786

