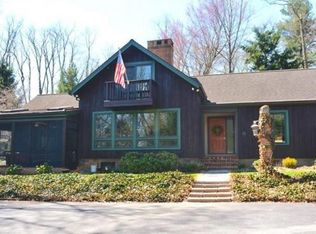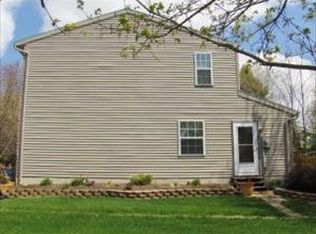Sold for $407,000 on 02/26/24
$407,000
254 Ironstone Ridge Rd, Lancaster, PA 17603
4beds
2,184sqft
Single Family Residence
Built in 1973
1.55 Acres Lot
$473,800 Zestimate®
$186/sqft
$2,570 Estimated rent
Home value
$473,800
$450,000 - $497,000
$2,570/mo
Zestimate® history
Loading...
Owner options
Explore your selling options
What's special
Peace, Beauty, and Tranquility Sum up this Incredible and well-maintained property. Beautiful foliage and plantings adorn this 1.5 acre lot as you cross a babbling brook to come to this lovely and updated home. Huge back, front and side yards with established plantings to enjoy. Fireplace in the upstairs family room with tons of natural light. No need to carry laundry up steps with first floor Laundry off of kitchen. Newer Roof and heating system. Beautiful Kitchen with stainless appliances, granite countertops, and tile backsplash with access to first floor laundry and to the 3-season room overlooking the exquisite private back and side yards. Fully finished basement with a coal stove and bonus room, that could be an extra bedroom or office and a 2nd full bath too!! Bonus newer shed/garage included too in addition to the 2 car attached garage and plenty more parking in the driveway. Walk to nearby hiking paths and Disc Golf. Lots of storage, tons of space, and natural beauty abound here. Be sure to watch the included videos to hear the babbling brook and all the song birds who also call this wonderful place home ! This property is a Complete Gem and awaiting it's next owners story. Schedule your showing today!!!
Zillow last checked: 8 hours ago
Listing updated: April 19, 2024 at 01:54pm
Listed by:
David VanArsdale 717-781-7699,
Berkshire Hathaway HomeServices Homesale Realty,
Listing Team: The Selina Robinson, David Van Arsdale, Nathan Olver Team,Co-Listing Agent: Selina A Robinson 717-676-0507,
Berkshire Hathaway HomeServices Homesale Realty
Bought with:
Ashley Bleacher, RS310827
Howard Hanna Real Estate Services - Lancaster
Source: Bright MLS,MLS#: PALA2045882
Facts & features
Interior
Bedrooms & bathrooms
- Bedrooms: 4
- Bathrooms: 2
- Full bathrooms: 2
- Main level bathrooms: 1
- Main level bedrooms: 3
Basement
- Description: Percent Finished: 100.0
- Area: 700
Heating
- Other, Radiant, Electric
Cooling
- Central Air, Heat Pump, Electric
Appliances
- Included: Dryer, Refrigerator, Washer, Dishwasher, Microwave, Oven/Range - Electric, Water Treat System, Electric Water Heater
- Laundry: Dryer In Unit, Washer In Unit, Main Level, Laundry Room
Features
- Dining Area, Combination Dining/Living, Built-in Features, Central Vacuum, Family Room Off Kitchen, Kitchen Island, Pantry, Bathroom - Tub Shower, Upgraded Countertops, Walk-In Closet(s), Ceiling Fan(s), Attic/House Fan, Attic, Dry Wall
- Flooring: Carpet
- Doors: Storm Door(s)
- Windows: Insulated Windows, Screens, Window Treatments, Skylight(s)
- Basement: Finished,Full,Partial,Garage Access,Heated,Improved,Interior Entry,Concrete,Space For Rooms,Workshop
- Number of fireplaces: 2
- Fireplace features: Insert, Flue for Stove, Pellet Stove
Interior area
- Total structure area: 2,184
- Total interior livable area: 2,184 sqft
- Finished area above ground: 1,484
- Finished area below ground: 700
Property
Parking
- Total spaces: 8
- Parking features: Garage Door Opener, Garage Faces Front, Garage Faces Side, Inside Entrance, Driveway, Paved, Private, Secured, Off Street, Attached, Detached
- Attached garage spaces: 3
- Has uncovered spaces: Yes
Accessibility
- Accessibility features: Other
Features
- Levels: Split Foyer,One and One Half
- Stories: 1
- Patio & porch: Enclosed, Porch
- Exterior features: Lighting, Rain Gutters, Storage, Other
- Pool features: None
- Has view: Yes
- View description: Trees/Woods, Valley, Creek/Stream
- Has water view: Yes
- Water view: Creek/Stream
Lot
- Size: 1.55 Acres
- Features: Backs to Trees, Front Yard, Landscaped, Not In Development, Wooded, Private, Rear Yard, Rural, Secluded, SideYard(s), Stream/Creek, Year Round Access
Details
- Additional structures: Above Grade, Below Grade, Outbuilding
- Parcel number: 4102594800000
- Zoning: RESIDENTIAL
- Special conditions: Standard
Construction
Type & style
- Home type: SingleFamily
- Architectural style: Raised Ranch/Rambler
- Property subtype: Single Family Residence
Materials
- Brick, Vinyl Siding, Stick Built
- Foundation: Block
- Roof: Shingle,Composition
Condition
- Excellent
- New construction: No
- Year built: 1973
Utilities & green energy
- Electric: 200+ Amp Service
- Sewer: On Site Septic
- Water: Well
- Utilities for property: Cable Available, Electricity Available, Phone Available
Community & neighborhood
Security
- Security features: Smoke Detector(s)
Location
- Region: Lancaster
- Subdivision: None Available
- Municipality: MANOR TWP
Other
Other facts
- Listing agreement: Exclusive Right To Sell
- Listing terms: Conventional,FHA,USDA Loan,VA Loan
- Ownership: Fee Simple
- Road surface type: Black Top
Price history
| Date | Event | Price |
|---|---|---|
| 2/26/2024 | Sold | $407,000+1.8%$186/sqft |
Source: | ||
| 1/22/2024 | Pending sale | $400,000$183/sqft |
Source: | ||
| 1/19/2024 | Listed for sale | $400,000+74.3%$183/sqft |
Source: | ||
| 11/30/2009 | Sold | $229,500-3.4%$105/sqft |
Source: Public Record Report a problem | ||
| 7/15/2009 | Listed for sale | $237,500+49.4%$109/sqft |
Source: Prudential Real Estate #151872 Report a problem | ||
Public tax history
| Year | Property taxes | Tax assessment |
|---|---|---|
| 2025 | $5,000 +3.9% | $220,300 |
| 2024 | $4,811 | $220,300 |
| 2023 | $4,811 +1.9% | $220,300 |
Find assessor info on the county website
Neighborhood: 17603
Nearby schools
GreatSchools rating
- 7/10Central Manor El SchoolGrades: K-6Distance: 2.7 mi
- 8/10Manor Middle SchoolGrades: 7-8Distance: 0.6 mi
- 7/10Penn Manor High SchoolGrades: 9-12Distance: 1.5 mi
Schools provided by the listing agent
- High: Penn Manor
- District: Penn Manor
Source: Bright MLS. This data may not be complete. We recommend contacting the local school district to confirm school assignments for this home.

Get pre-qualified for a loan
At Zillow Home Loans, we can pre-qualify you in as little as 5 minutes with no impact to your credit score.An equal housing lender. NMLS #10287.
Sell for more on Zillow
Get a free Zillow Showcase℠ listing and you could sell for .
$473,800
2% more+ $9,476
With Zillow Showcase(estimated)
$483,276
