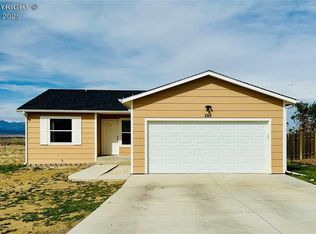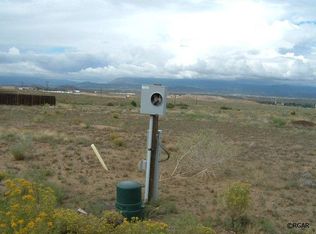Sold for $265,000
$265,000
254 Indian Hills Rd, Florence, CO 81226
3beds
1,260sqft
Manufactured Home
Built in 2003
9,112.75 Square Feet Lot
$261,500 Zestimate®
$210/sqft
$2,091 Estimated rent
Home value
$261,500
$222,000 - $309,000
$2,091/mo
Zestimate® history
Loading...
Owner options
Explore your selling options
What's special
Dreaming of the perfect home with breathtaking views? This stunning home, nestled on a peaceful cul-de-sac overlooking the picturesque Cañon City valley, is the one you've been waiting for! Picture yourself spending warm summer evenings on the back patio, gazing over the twinkling lights of Cañon City, or savoring crisp spring mornings with a cup of coffee as storms roll in over majestic Pikes Peak. Grow your own fresh vegetables in the backyard garden while your furry friend enjoys the security of a fully fenced yard. With a spacious living room designed for entertaining, you’ll have plenty of room to host memorable holiday gatherings. The kitchen offers ample counter space, making meal prep and entertaining a breeze. Bright and airy bedrooms provide abundant natural light, while the primary suite serves as a relaxing retreat—complete with a soaking tub, walk-in closet, and private bath. This turnkey home is conveniently located just outside charming Florence, with easy access to Highways 50, 115, and 69—ensuring effortless commutes to Pueblo, Colorado Springs, and Westcliffe. Don't miss out on this incredible opportunity—schedule your private showing today!
Zillow last checked: 8 hours ago
Listing updated: August 02, 2025 at 10:42am
Listed by:
Billi Jo Byrne,
The Cutting Edge Realtors
Bought with:
Chris M. Montoya
Keller Williams Performance Realty
Source: Royal Gorge AOR,MLS#: 6956144
Facts & features
Interior
Bedrooms & bathrooms
- Bedrooms: 3
- Bathrooms: 2
- Full bathrooms: 2
Heating
- Forced Air, Natural Gas
Cooling
- Central Air
Features
- Flooring: Vinyl
Interior area
- Total structure area: 1,260
- Total interior livable area: 1,260 sqft
Property
Parking
- Parking features: Carport
- Has carport: Yes
Features
- Fencing: Rear,Wood
- Has view: Yes
- View description: 360 Degree, City, Mountain(s)
Lot
- Size: 9,112 sqft
- Features: Backs to Open Space, Cul-De-Sac
Details
- Parcel number: 61080050
Construction
Type & style
- Home type: MobileManufactured
- Architectural style: Ranch
- Property subtype: Manufactured Home
Materials
- Alum/Vinyl/Steel
Condition
- Year built: 2003
Utilities & green energy
- Sewer: Public Sewer
- Water: Assoc/Distr
- Utilities for property: Electricity Connected, Natural Gas Connected
Community & neighborhood
Location
- Region: Florence
Other
Other facts
- Listing terms: Cash,Conventional,FHA,USDA,VA Loan
Price history
| Date | Event | Price |
|---|---|---|
| 8/1/2025 | Sold | $265,000-1.1%$210/sqft |
Source: | ||
| 6/13/2025 | Contingent | $268,000$213/sqft |
Source: | ||
| 5/19/2025 | Price change | $268,000-4.3%$213/sqft |
Source: | ||
| 5/2/2025 | Price change | $280,000-3.4%$222/sqft |
Source: | ||
| 4/3/2025 | Listed for sale | $290,000+14.2%$230/sqft |
Source: | ||
Public tax history
| Year | Property taxes | Tax assessment |
|---|---|---|
| 2024 | $1,254 +102.7% | $15,987 +100.4% |
| 2023 | $619 -9.6% | $7,977 -8.9% |
| 2022 | $684 -1.5% | $8,754 -2.8% |
Find assessor info on the county website
Neighborhood: 81226
Nearby schools
GreatSchools rating
- 4/10Fremont Elementary SchoolGrades: PK-6Distance: 1.7 mi
- NAFremont Middle SchoolGrades: 6-8Distance: 1.4 mi
- 3/10Florence High SchoolGrades: 7-12Distance: 2.4 mi
Schools provided by the listing agent
- Elementary: Fremont
Source: Royal Gorge AOR. This data may not be complete. We recommend contacting the local school district to confirm school assignments for this home.

