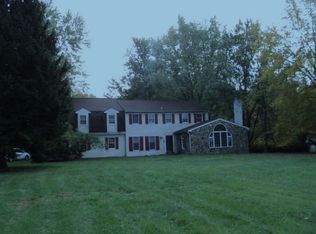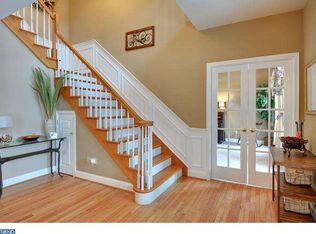Make Luxury A Habit. The original owners are letting go of this fantastically well maintained home after 45 years of ownership! You could be the 2nd Lucky Owner! Where do I begin? Let's start through the front door with beautiful 4" radon length Hardwood Floors, on your right you will find a semi formal living room and on the left is the dining room with built in wall hutch, bay window, both rooms have plantation shutters, crown molding etc. Walk towards the back of the house to a Remolded kitchen with granite counters and wine frig, dining area and open to a large family room that has large brick open fireplace. French doors will lead you to the screened in back brick patio, over looking a fabulous FLAT, backyard. 1 bedroom, full bath and laundry finish off the 1st floor. Upstairs you will find 3 large bedrooms, hall bath and the Main Suite with updated bath and walk in closet. Basement is currently set up with work shop, storage area and an open area for additional living space. Home has new HVAC, Newer Roof, Most of the house has new windows, Updated master bath - just so much to list, You really must make an appointment to see this Gem! Stop! Don't Buy Anything Else Until You See This Home!
This property is off market, which means it's not currently listed for sale or rent on Zillow. This may be different from what's available on other websites or public sources.

