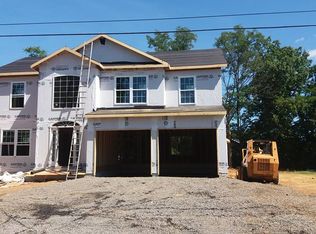Sold for $322,500 on 08/03/23
$322,500
254 Hawick Rd, Inwood, WV 25428
3beds
1,960sqft
Single Family Residence
Built in 1990
0.41 Acres Lot
$364,500 Zestimate®
$165/sqft
$2,055 Estimated rent
Home value
$364,500
$346,000 - $383,000
$2,055/mo
Zestimate® history
Loading...
Owner options
Explore your selling options
What's special
They just don't build them like this any more. Original owners of this corner home constructed of stone and brick on all sides. Home features upgraded flooring, kitchen, vaulted family room wood stove, and more. There is a wonderful mud room and conservatory room just off the rear entry that takes you into your landscaped retreat with gazebo, flowering plants, vine areas, walking paths, shed, and so many other unique qualities. The home has a very usable attic for storage, an oversized garage, and easy access to I-81 at Exit 5 Inwood.
Zillow last checked: 8 hours ago
Listing updated: October 30, 2024 at 06:02pm
Listed by:
Adam Shively 240-405-5575,
Samson Properties
Bought with:
David Hoffman, WV0006665
Coldwell Banker Premier
Source: Bright MLS,MLS#: WVBE2020674
Facts & features
Interior
Bedrooms & bathrooms
- Bedrooms: 3
- Bathrooms: 3
- Full bathrooms: 2
- 1/2 bathrooms: 1
- Main level bathrooms: 3
- Main level bedrooms: 3
Basement
- Area: 0
Heating
- Heat Pump, Electric
Cooling
- Central Air, Heat Pump, Electric
Appliances
- Included: Dishwasher, Dryer, Exhaust Fan, Microwave, Self Cleaning Oven, Range Hood, Washer, Water Heater, Water Conditioner - Owned, Water Treat System, Electric Water Heater
- Laundry: Main Level, Mud Room
Features
- Breakfast Area, Ceiling Fan(s), Dining Area, Entry Level Bedroom, Floor Plan - Traditional, Formal/Separate Dining Room, Kitchen - Table Space, Pantry, Upgraded Countertops, Walk-In Closet(s), Cathedral Ceiling(s), 9'+ Ceilings, Dry Wall
- Flooring: Hardwood, Carpet, Vinyl, Wood
- Windows: Bay/Bow, Casement, Double Hung, Double Pane Windows, Low Emissivity Windows, Wood Frames, Vinyl Clad, Window Treatments
- Has basement: No
- Number of fireplaces: 1
- Fireplace features: Wood Burning, Wood Burning Stove
Interior area
- Total structure area: 1,960
- Total interior livable area: 1,960 sqft
- Finished area above ground: 1,960
- Finished area below ground: 0
Property
Parking
- Total spaces: 6
- Parking features: Garage Door Opener, Garage Faces Front, Asphalt, Attached, Driveway
- Attached garage spaces: 2
- Uncovered spaces: 4
Accessibility
- Accessibility features: 2+ Access Exits, Accessible Doors, Accessible Hallway(s), Accessible Entrance
Features
- Levels: One
- Stories: 1
- Patio & porch: Patio
- Exterior features: Flood Lights
- Pool features: None
- Fencing: Back Yard,Privacy
Lot
- Size: 0.41 Acres
- Features: Corner Lot
Details
- Additional structures: Above Grade, Below Grade
- Parcel number: 07 3N001400000000
- Zoning: 101
- Special conditions: Standard
- Other equipment: Negotiable
Construction
Type & style
- Home type: SingleFamily
- Architectural style: Ranch/Rambler
- Property subtype: Single Family Residence
Materials
- Brick, Stone
- Foundation: Crawl Space
- Roof: Architectural Shingle
Condition
- Very Good
- New construction: No
- Year built: 1990
Utilities & green energy
- Electric: 200+ Amp Service
- Sewer: Public Sewer
- Water: Public
- Utilities for property: Cable Connected, Phone, Underground Utilities, Cable
Community & neighborhood
Location
- Region: Inwood
- Subdivision: Stoneleigh
- Municipality: Mill Creek District
HOA & financial
HOA
- Has HOA: Yes
- HOA fee: $165 annually
Other
Other facts
- Listing agreement: Exclusive Right To Sell
- Ownership: Fee Simple
Price history
| Date | Event | Price |
|---|---|---|
| 8/3/2023 | Sold | $322,500+0.8%$165/sqft |
Source: | ||
| 7/17/2023 | Pending sale | $319,900$163/sqft |
Source: | ||
| 7/13/2023 | Listed for sale | $319,900+33.8%$163/sqft |
Source: | ||
| 12/7/2019 | Listing removed | $239,000$122/sqft |
Source: Long & Foster Real Estate, Inc. #WVBE169738 Report a problem | ||
| 9/30/2019 | Price change | $239,000-2.4%$122/sqft |
Source: Long & Foster Real Estate, Inc. #WVBE169738 Report a problem | ||
Public tax history
| Year | Property taxes | Tax assessment |
|---|---|---|
| 2025 | $1,991 +22.2% | $183,720 +20.3% |
| 2024 | $1,629 -0.3% | $152,700 +2.3% |
| 2023 | $1,634 +16% | $149,280 +5.9% |
Find assessor info on the county website
Neighborhood: 25428
Nearby schools
GreatSchools rating
- 5/10Mountain Ridge Intermediate SchoolGrades: 3-5Distance: 2 mi
- 5/10Mountain Ridge Middle SchoolGrades: 6-8Distance: 1.9 mi
- 8/10Musselman High SchoolGrades: 9-12Distance: 1.4 mi
Schools provided by the listing agent
- Elementary: Valley View
- Middle: Musselman
- High: Musselman
- District: Berkeley County Schools
Source: Bright MLS. This data may not be complete. We recommend contacting the local school district to confirm school assignments for this home.

Get pre-qualified for a loan
At Zillow Home Loans, we can pre-qualify you in as little as 5 minutes with no impact to your credit score.An equal housing lender. NMLS #10287.
Sell for more on Zillow
Get a free Zillow Showcase℠ listing and you could sell for .
$364,500
2% more+ $7,290
With Zillow Showcase(estimated)
$371,790