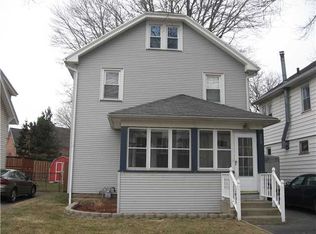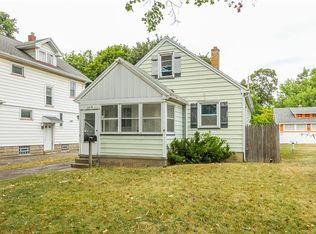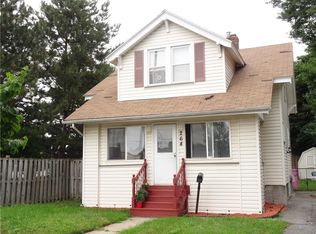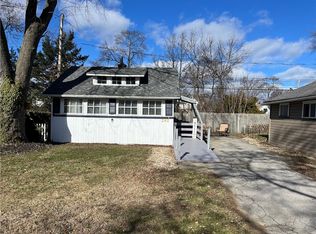Closed
$201,000
254 Haviland Park, Rochester, NY 14616
4beds
1,344sqft
Single Family Residence
Built in 1935
4,791.6 Square Feet Lot
$209,800 Zestimate®
$150/sqft
$2,204 Estimated rent
Home value
$209,800
$197,000 - $222,000
$2,204/mo
Zestimate® history
Loading...
Owner options
Explore your selling options
What's special
Charming 4-Bedroom Colonial in the Heart of Greece! Step into this inviting home featuring an open-concept living and dining area—perfect for entertaining or relaxing with family. The enclosed front porch adds a cozy spot to enjoy your morning coffee, while the large attic offers generous storage space. Original hardwood floors lie beneath the carpets, ready to be revealed and restored to their classic beauty. Enjoy peace of mind with numerous updates: brand new stainless steel kitchen appliances, new vinyl windows throughout, a brand new hot water tank, and a high-efficiency furnace with central air for year-round comfort. Blown-in insulation adds energy efficiency, and a new sliding glass door leads you out to a spacious deck—ideal for summer gatherings. Don’t miss the opportunity to own this beautifully maintained and updated home in a desirable location! NO DELAYED NEGOTIATIONS!!!
Zillow last checked: 8 hours ago
Listing updated: July 10, 2025 at 05:56am
Listed by:
Tiffany A. Montgomery 315-719-8776,
Revolution Real Estate
Bought with:
Tiffany A. Montgomery, 10401281052
Revolution Real Estate
Source: NYSAMLSs,MLS#: R1602840 Originating MLS: Rochester
Originating MLS: Rochester
Facts & features
Interior
Bedrooms & bathrooms
- Bedrooms: 4
- Bathrooms: 1
- Full bathrooms: 1
Heating
- Gas, Forced Air
Cooling
- Central Air
Appliances
- Included: Dryer, Dishwasher, Gas Oven, Gas Range, Gas Water Heater, Refrigerator, Washer
- Laundry: In Basement
Features
- Ceiling Fan(s), Separate/Formal Dining Room, Sliding Glass Door(s), Loft
- Flooring: Carpet, Hardwood, Tile, Varies
- Doors: Sliding Doors
- Basement: Full,Sump Pump
- Number of fireplaces: 1
Interior area
- Total structure area: 1,344
- Total interior livable area: 1,344 sqft
Property
Parking
- Parking features: No Garage
Features
- Levels: Two
- Stories: 2
- Patio & porch: Deck
- Exterior features: Blacktop Driveway, Deck, Fully Fenced
- Fencing: Full
Lot
- Size: 4,791 sqft
- Dimensions: 40 x 125
- Features: Rectangular, Rectangular Lot, Residential Lot
Details
- Additional structures: Shed(s), Storage
- Parcel number: 2628000752500002019000
- Special conditions: Standard
Construction
Type & style
- Home type: SingleFamily
- Architectural style: Colonial
- Property subtype: Single Family Residence
Materials
- Blown-In Insulation, Vinyl Siding
- Foundation: Block
- Roof: Asphalt
Condition
- Resale
- Year built: 1935
Utilities & green energy
- Sewer: Connected
- Water: Connected, Public
- Utilities for property: High Speed Internet Available, Sewer Connected, Water Connected
Community & neighborhood
Location
- Region: Rochester
- Subdivision: Sunrise Park
Other
Other facts
- Listing terms: Cash,Conventional,FHA,VA Loan
Price history
| Date | Event | Price |
|---|---|---|
| 6/10/2025 | Sold | $201,000+14.9%$150/sqft |
Source: | ||
| 5/3/2025 | Pending sale | $174,900$130/sqft |
Source: | ||
| 5/2/2025 | Listed for sale | $174,900+103.4%$130/sqft |
Source: | ||
| 6/5/2015 | Sold | $86,000+1.3%$64/sqft |
Source: Public Record Report a problem | ||
| 5/1/2015 | Pending sale | $84,900$63/sqft |
Source: RealtyUSA #R270621 Report a problem | ||
Public tax history
| Year | Property taxes | Tax assessment |
|---|---|---|
| 2024 | -- | $96,300 |
| 2023 | -- | $96,300 +7% |
| 2022 | -- | $90,000 |
Find assessor info on the county website
Neighborhood: 14616
Nearby schools
GreatSchools rating
- 5/10Longridge SchoolGrades: K-5Distance: 0.9 mi
- 3/10Olympia High SchoolGrades: 6-12Distance: 1.6 mi
Schools provided by the listing agent
- District: Greece
Source: NYSAMLSs. This data may not be complete. We recommend contacting the local school district to confirm school assignments for this home.



