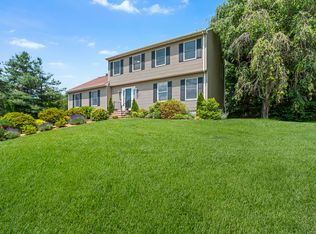Immaculate four bedroom colonial waiting for you at the end of a private cul-de-sac in Cheshire! This picture perfect home has been meticulously maintained with marvelous landscaping and the upscale updates that you desire. Its cul-de-sac location assures privacy, while its Trex and vinyl siding will ensure low maintenance living for years to come! A lovely, generously sized covered front porch welcomes you upon entry. As you walk through the front door, a tiled foyer grants access to the roomy formal living room, first floor bedroom, half bathroom, hallway to kitchen or the carpeted stairway to the second floor. Heading down the hall to the large eat-in kitchen, you encounter the perfect opportunity to create your own culinary masterpieces. Stunning features such as granite countertops, stainless steel appliances, tiled backsplash, gleaming hardwood flooring and gorgeous cabinetry will leave anyone envious of your everyday kitchen. The kitchen is open to the family room, formal dining room and provides an exit to the rear deck through a sliding glass door. Recessed lighting carries into the adjacent family room equipped with newer carpet and a jaw dropping vaulted fireplace, perfect to entertain guests while preparing meals. The formal dining room boasts hardwood flooring, elegant chandelier and ensures ample room to host gatherings. The first floor bedroom features built in storage and bookcase, assuring room for overnight guests. A tiled laundry room has been positioned on the first floor as well. Escape to your own private master bedroom suite on the second floor. A ceiling fan, private, updated full bathroom and enough space for seating completes this personal retreat. Two spacious bedrooms on this floor guarantee space for an ever expanding family or additional residents. All bathrooms in this home have been updated with impressive granite sink tops and new tile giving a "high end" feel. The secluded backyard outlined in tall trees invites you to relax in the sunshine on a massive two-tier deck with enough space to host a large group of guests. A sizable above ground pool supplies an oasis of entertainment during the summer months. A two car garage and full, unfinished basement renders even more storage space to complete this piece of residential artwork.
This property is off market, which means it's not currently listed for sale or rent on Zillow. This may be different from what's available on other websites or public sources.
