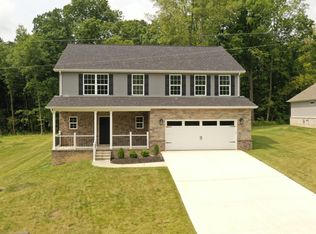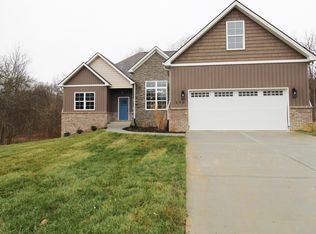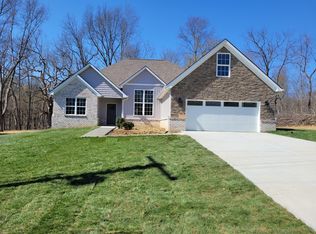Sold for $455,000 on 09/12/25
$455,000
254 Harbor Village Dr, Georgetown, KY 40324
4beds
2,650sqft
Single Family Residence
Built in 2022
0.4 Acres Lot
$456,800 Zestimate®
$172/sqft
$2,710 Estimated rent
Home value
$456,800
$402,000 - $521,000
$2,710/mo
Zestimate® history
Loading...
Owner options
Explore your selling options
What's special
**Seller to pay $2000 towards rate buy down for buyers at closing.** Discover your dream home in the exclusive estate section of Harbor Village just minutes from I-75 and the Toyota Manufacturing Plant! This stunning residence features 4 spacious bedrooms and 2.5 baths, designed with modern living in mind. The heart of the home is a beautifully appointed kitchen that opens to a large great room, perfect for entertaining or cozy family gatherings. You'll appreciate the separate dining area and extra seating at the kitchen counter. There is a versatile flex room that can adapt to your family's needs—ideal for a home office, playroom, or additional bedroom. The primary suite, conveniently located on the main level, offers a privacy, while the upstairs boasts 3 additional guest rooms. One of these guest rooms includes a bonus space for a study or gaming area and an added carpeted/temperature controlled room for storage. Enjoy the convenience of a large laundry room on the 1st floor. With luxury vinyl plank flooring in the main areas, this home combines elegance with easy maintenance. Step outside to unwind currently backing to farmland, providing a beautiful natural backdrop!
Zillow last checked: 8 hours ago
Listing updated: October 12, 2025 at 10:17pm
Listed by:
Tammy Hill 859-582-0962,
Keller Williams Legacy Group
Bought with:
Zach Johnson, 246521
The Brokerage
Source: Imagine MLS,MLS#: 24022224
Facts & features
Interior
Bedrooms & bathrooms
- Bedrooms: 4
- Bathrooms: 3
- Full bathrooms: 2
- 1/2 bathrooms: 1
Primary bedroom
- Level: First
Bedroom 1
- Level: Second
Bedroom 2
- Level: Second
Bedroom 3
- Level: Second
Bathroom 1
- Description: Full Bath
- Level: First
Bathroom 2
- Description: Full Bath
- Level: Second
Bathroom 3
- Description: Half Bath
- Level: First
Dining room
- Level: First
Foyer
- Level: First
Great room
- Level: First
Kitchen
- Level: First
Office
- Level: First
Utility room
- Level: First
Heating
- Electric, Heat Pump
Cooling
- Electric
Appliances
- Included: Dishwasher, Microwave, Refrigerator, Range
- Laundry: Electric Dryer Hookup, Main Level, Washer Hookup
Features
- Breakfast Bar, Entrance Foyer, Eat-in Kitchen, Master Downstairs, Walk-In Closet(s), Ceiling Fan(s)
- Flooring: Carpet, Tile, Vinyl
- Windows: Insulated Windows
- Has basement: No
- Has fireplace: No
Interior area
- Total structure area: 2,650
- Total interior livable area: 2,650 sqft
- Finished area above ground: 2,650
- Finished area below ground: 0
Property
Parking
- Total spaces: 2
- Parking features: Attached Garage, Driveway, Garage Door Opener, Garage Faces Front
- Garage spaces: 2
- Has uncovered spaces: Yes
Features
- Levels: Two
- Patio & porch: Patio, Porch
- Fencing: None
- Has view: Yes
- View description: Trees/Woods, Neighborhood, Farm
Lot
- Size: 0.40 Acres
Details
- Parcel number: 13320002.012
Construction
Type & style
- Home type: SingleFamily
- Property subtype: Single Family Residence
Materials
- Brick Veneer, Stone, Vinyl Siding
- Foundation: Slab
- Roof: Dimensional Style,Shingle
Condition
- New construction: No
- Year built: 2022
Utilities & green energy
- Sewer: Public Sewer
- Water: Public
- Utilities for property: Electricity Connected, Sewer Connected, Water Connected
Community & neighborhood
Location
- Region: Georgetown
- Subdivision: Estates at Harbor Village
Price history
| Date | Event | Price |
|---|---|---|
| 9/12/2025 | Sold | $455,000-5.2%$172/sqft |
Source: | ||
| 8/19/2025 | Pending sale | $479,900$181/sqft |
Source: | ||
| 8/3/2025 | Contingent | $479,900$181/sqft |
Source: | ||
| 5/1/2025 | Price change | $479,900-4%$181/sqft |
Source: | ||
| 1/13/2025 | Price change | $499,900-4.8%$189/sqft |
Source: | ||
Public tax history
| Year | Property taxes | Tax assessment |
|---|---|---|
| 2022 | $477 | $55,000 |
Find assessor info on the county website
Neighborhood: 40324
Nearby schools
GreatSchools rating
- 7/10Northern Elementary SchoolGrades: K-5Distance: 2.2 mi
- 8/10Scott County Middle SchoolGrades: 6-8Distance: 5 mi
- 6/10Scott County High SchoolGrades: 9-12Distance: 4.8 mi
Schools provided by the listing agent
- Elementary: Northern
- Middle: Scott Co
- High: Scott Co
Source: Imagine MLS. This data may not be complete. We recommend contacting the local school district to confirm school assignments for this home.

Get pre-qualified for a loan
At Zillow Home Loans, we can pre-qualify you in as little as 5 minutes with no impact to your credit score.An equal housing lender. NMLS #10287.


