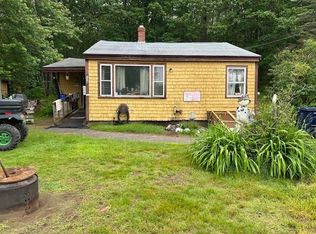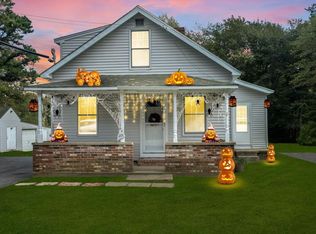Closed
$430,000
254 Guinea Road, Biddeford, ME 04005
3beds
1,450sqft
Single Family Residence
Built in 1920
0.51 Acres Lot
$454,800 Zestimate®
$297/sqft
$3,117 Estimated rent
Home value
$454,800
$432,000 - $478,000
$3,117/mo
Zestimate® history
Loading...
Owner options
Explore your selling options
What's special
Enjoy your privacy without giving up the perks of a city. Sitting on 0.51 acres, this beautifully remodeled 1,450 square foot ranch delivers comfort and serenity while offering a functional floor plan that will invite guests to come in and stay awhile. Upon entry, you're welcomed with thoughtful modern finishes, vaulted ceilings, and an open-concept layout that creates a seamless flow between the living, dining, and kitchen areas. Gorgeous quartz countertops, newer stainless steel appliances (brand new refrigerator), maintenance-free vinyl flooring, and ample cabinet space add to the design. The spacious master bedroom offers a peaceful retreat with its en-suite bathroom and plenty of closet space. Two additional bedrooms provide versatility, ideal for accommodating guests, setting up a home office, or crafting a playroom for little ones. Need more space? There are two oversized storage sheds that are awaiting your vision of what they can become. The combination of these spaces adds so much flexibility to the type of living arrangements you can create. A large oversized lot provides plenty of space for outdoor activities and enjoying the beautiful Maine weather. Additional features include new siding, roof, plumbing, electrical, septic system, cabinetry, and fixtures (all updated in 2022). Suburban living within minutes of the beautiful beaches of Biddeford, UNE, I-95, local schools and hospitals, breweries, restaurants, and all the fun activities offered at the newly revitalized Pepperell Mills! Make it yours today!
Zillow last checked: 8 hours ago
Listing updated: September 15, 2024 at 07:46pm
Listed by:
Portside Real Estate Group
Bought with:
Landing Real Estate
Source: Maine Listings,MLS#: 1582572
Facts & features
Interior
Bedrooms & bathrooms
- Bedrooms: 3
- Bathrooms: 2
- Full bathrooms: 2
Primary bedroom
- Features: Closet, Full Bath, Suite, Sunken/Raised
- Level: First
Bedroom 2
- Features: Closet, Sunken/Raised
- Level: First
Bedroom 3
- Features: Closet, Sunken/Raised
- Level: First
Kitchen
- Features: Eat-in Kitchen, Kitchen Island, Sunken/Raised, Vaulted Ceiling(s)
- Level: First
Heating
- Baseboard, Hot Water
Cooling
- None
Appliances
- Included: Dishwasher, Dryer, Microwave, Electric Range, Refrigerator, Washer
Features
- 1st Floor Primary Bedroom w/Bath, Bathtub, One-Floor Living, Shower, Storage
- Flooring: Tile, Vinyl
- Basement: Bulkhead,Exterior Entry,Dirt Floor,Crawl Space,Partial,Unfinished
- Has fireplace: No
Interior area
- Total structure area: 1,450
- Total interior livable area: 1,450 sqft
- Finished area above ground: 1,450
- Finished area below ground: 0
Property
Parking
- Parking features: Paved, 1 - 4 Spaces, On Site, Off Street
Features
- Has view: Yes
- View description: Trees/Woods
Lot
- Size: 0.51 Acres
- Features: Near Town, Suburban, Rolling Slope, Wooded
Details
- Additional structures: Shed(s)
- Parcel number: BIDDM78L2
- Zoning: RES
Construction
Type & style
- Home type: SingleFamily
- Architectural style: Ranch
- Property subtype: Single Family Residence
Materials
- Wood Frame, Vinyl Siding
- Foundation: Block
- Roof: Shingle
Condition
- Year built: 1920
Utilities & green energy
- Electric: Circuit Breakers
- Sewer: Private Sewer
- Water: Private, Well
Green energy
- Energy efficient items: Thermostat
Community & neighborhood
Location
- Region: Biddeford
Other
Other facts
- Road surface type: Paved
Price history
| Date | Event | Price |
|---|---|---|
| 3/11/2024 | Sold | $430,000+13.2%$297/sqft |
Source: | ||
| 3/5/2024 | Pending sale | $380,000$262/sqft |
Source: | ||
| 2/27/2024 | Contingent | $380,000$262/sqft |
Source: | ||
| 2/22/2024 | Listed for sale | $380,000+5.6%$262/sqft |
Source: | ||
| 5/10/2022 | Sold | $360,000+4.3%$248/sqft |
Source: | ||
Public tax history
| Year | Property taxes | Tax assessment |
|---|---|---|
| 2024 | $4,569 +8.4% | $321,300 |
| 2023 | $4,215 +57.1% | $321,300 +96.5% |
| 2022 | $2,683 +8.2% | $163,500 +20.2% |
Find assessor info on the county website
Neighborhood: 04005
Nearby schools
GreatSchools rating
- 3/10Biddeford Middle SchoolGrades: 5-8Distance: 2.2 mi
- 5/10Biddeford High SchoolGrades: 9-12Distance: 3.6 mi
- 6/10Biddeford Intermediate SchoolGrades: 3-4Distance: 2.2 mi
Get pre-qualified for a loan
At Zillow Home Loans, we can pre-qualify you in as little as 5 minutes with no impact to your credit score.An equal housing lender. NMLS #10287.

