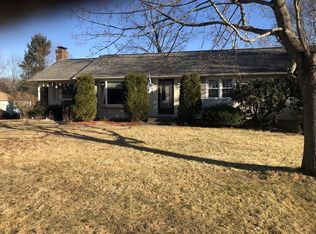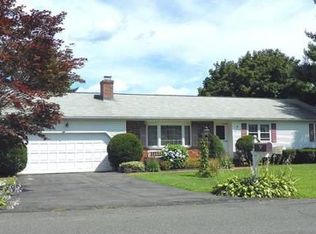This is the WOW home you hoped to find! So much space for a variety of lifestyles. Large Living Rm w/ hdwd flooring, spacious lovely Dining Rm also w/ hdwd floor, wonderful Kitchen w/ storage galore, stainless appliances, breakfast bar and open to MASSIVE Family Rm w/ fireplace, generous sitting area & large casual dining space. French door sliders lead to GORGEOUS huge 3+ season Sunroom, overlooking super yard w/ AG pool & multiple deck system and SO MANY peaceful sitting areas to enjoy your yard's play spaces & gardens. Then...the Masterbedroom...AMAZING OASIS! Bamboo flooring, skylight, fireplace & a fab Masterbath w/ shower stall and unique soaking tub. Three add'l bedrms w/ generous closets - including one on first floor for many other possible uses (Office?). Gas heat, CAIR. This wonderful large home features a combination of lovely & eclectic decor which is both charming & cozy - and welcomes you into each room. Wonderful neighborhood, too! Home happiness for the lucky buyer!!
This property is off market, which means it's not currently listed for sale or rent on Zillow. This may be different from what's available on other websites or public sources.


