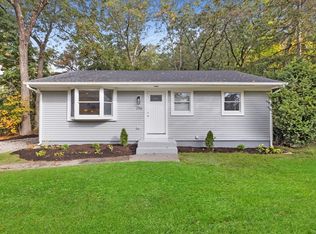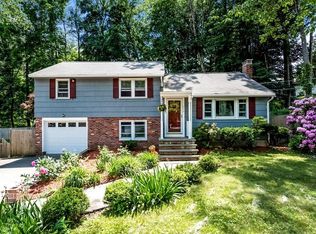Move right in and enjoy this picture perfect 3 Bedroom, 1 Bath Ranch in the town of Maynard. Nicely updated throughout, open concept kitchen and dining room area for entertaining, skylights in the kitchen and living room for plenty of sunlight and perfectly priced to move quickly. The large, flat, fenced in back yard offers plenty of privacy as well. All appliances are to convey with the sale. Close to major routes for those that commute. This home will not last! Make your appointment today! Public Open House scheduled for Sunday, September 15th from 1:00-3:00. See you all there!
This property is off market, which means it's not currently listed for sale or rent on Zillow. This may be different from what's available on other websites or public sources.

