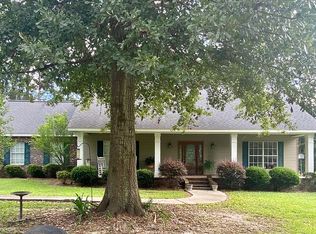Country living never looked so PERFECT! This stunning, custom built 4 bed/3.5 bath home won't last long in today's market. Perched away on 20 acres inside the award-winning Petal school district, this home boasts over 3600 sq ft, an ideal split floor plan, large bonus room, private office, safe room, 3-car garage, detached shop, even a chicken coupe to farm your flock! Loaded with upgrades, this stunning southern home offers privacy galore with the convenience of being just outside of Petal city limits. Call today to schedule your showing.
This property is off market, which means it's not currently listed for sale or rent on Zillow. This may be different from what's available on other websites or public sources.
