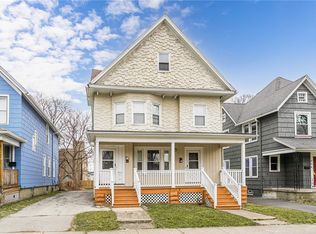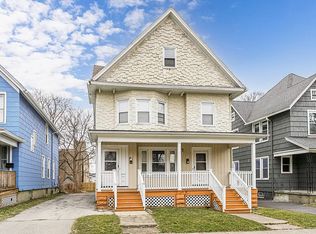Closed
$135,000
254 Garson Ave, Rochester, NY 14609
4beds
1,652sqft
Single Family Residence
Built in 1900
7,679.63 Square Feet Lot
$172,400 Zestimate®
$82/sqft
$2,002 Estimated rent
Home value
$172,400
$157,000 - $190,000
$2,002/mo
Zestimate® history
Loading...
Owner options
Explore your selling options
What's special
You will not want to miss this large 4 bedroom home situated on a double lot and in the desirable Beechwood/14609 neighborhood!! The home has been completely remodeled top to bottom including a brand new kitchen 2023 and more! Fantastic curb appeal with freshly painted siding '22 and a welcoming front porch. The inside offers all new flooring, refinished hardwoods, fresh paint and updated fixtures throughout '22. The brand new, eat-in kitchen '23 is highlighted by new modern cabinets, granite counters, backsplash, tile flooring & more. A spacious living room, formal dining room and bedroom/office wrap up the 1st floor. Upstairs there are 3 more bedrooms and an updated full bath. Tons of potential in the full attic with stair access. Other upgrades include: new electrical service/panel box, new windows, new hot water tank & driveway. Tear off roof within the last 10 years. Delayed negotiations until 11/20 11AM.
Zillow last checked: 8 hours ago
Listing updated: January 31, 2024 at 11:39am
Listed by:
Amanda E Friend-Gigliotti 585-622-7181,
Keller Williams Realty Greater Rochester
Bought with:
Michael W. White, 10301223453
Empire Realty Group
Source: NYSAMLSs,MLS#: R1509634 Originating MLS: Rochester
Originating MLS: Rochester
Facts & features
Interior
Bedrooms & bathrooms
- Bedrooms: 4
- Bathrooms: 1
- Full bathrooms: 1
- Main level bedrooms: 1
Heating
- Gas, Forced Air
Appliances
- Included: Dryer, Dishwasher, Gas Oven, Gas Range, Gas Water Heater, Microwave, Refrigerator, Washer
- Laundry: In Basement
Features
- Separate/Formal Dining Room, Entrance Foyer, Eat-in Kitchen, Separate/Formal Living Room, Granite Counters, Home Office, Living/Dining Room, Bedroom on Main Level
- Flooring: Carpet, Hardwood, Tile, Varies
- Basement: Full
- Has fireplace: No
Interior area
- Total structure area: 1,652
- Total interior livable area: 1,652 sqft
Property
Parking
- Parking features: No Garage, Driveway
Features
- Levels: Two
- Stories: 2
- Exterior features: Blacktop Driveway
Lot
- Size: 7,679 sqft
- Dimensions: 60 x 128
- Features: Near Public Transit, Rectangular, Rectangular Lot, Residential Lot
Details
- Parcel number: 26140010668000020530010000
- Special conditions: Standard
Construction
Type & style
- Home type: SingleFamily
- Architectural style: Colonial,Two Story
- Property subtype: Single Family Residence
Materials
- Composite Siding, PEX Plumbing
- Foundation: Block
- Roof: Asphalt
Condition
- Resale
- Year built: 1900
Utilities & green energy
- Electric: Circuit Breakers
- Sewer: Connected
- Water: Connected, Public
- Utilities for property: Cable Available, High Speed Internet Available, Sewer Connected, Water Connected
Community & neighborhood
Location
- Region: Rochester
- Subdivision: Haywood Terrace
Other
Other facts
- Listing terms: Cash,Conventional,FHA,VA Loan
Price history
| Date | Event | Price |
|---|---|---|
| 1/26/2024 | Sold | $135,000-6.9%$82/sqft |
Source: | ||
| 12/12/2023 | Pending sale | $145,000$88/sqft |
Source: | ||
| 11/30/2023 | Price change | $145,000-3.3%$88/sqft |
Source: | ||
| 11/15/2023 | Listed for sale | $149,900+7.1%$91/sqft |
Source: | ||
| 4/10/2023 | Sold | $140,000-4%$85/sqft |
Source: | ||
Public tax history
| Year | Property taxes | Tax assessment |
|---|---|---|
| 2024 | -- | $153,500 +411.7% |
| 2023 | -- | $30,000 |
| 2022 | -- | $30,000 |
Find assessor info on the county website
Neighborhood: Beechwood
Nearby schools
GreatSchools rating
- 2/10School 33 AudubonGrades: PK-6Distance: 0.6 mi
- 4/10School Of The ArtsGrades: 7-12Distance: 0.6 mi
- 4/10School 53 Montessori AcademyGrades: PK-6Distance: 0.7 mi
Schools provided by the listing agent
- District: Rochester
Source: NYSAMLSs. This data may not be complete. We recommend contacting the local school district to confirm school assignments for this home.

