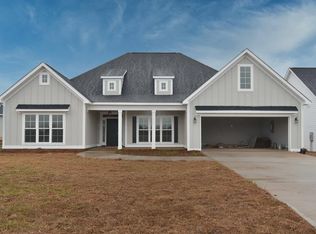WEST LEE COUNTY COUNTRY ESTATE--- 17.42 ACRES - PRIVATE POND- GUEST HOUSE- POOL HOUSE/PRIVATE OFFICE- 7 STALL BARN w/ TACK ROOM- 2 pastures- a new corral area and so much more!!! The main home features 5,600 sq ft of living space and HUGE front and back porches- 5 bedrooms, 4.5 baths, a private office and a BONUS room! Beautiful wood floors. The HUGE country kitchen with large island wood cabinets, stainless appliances and a walk-in pantry. There is a separate formal dining room, a HUGE great room w/ a gorgeous stone fireplace, a library and a media room. The MAIN level master suite is very spacious and includes a cypress wood steam shower, separate jacuzzi, SUPERSIZED double vanity and an amazing walk-in closet! Plus, a separate vanity area! Downstairs is complete with a nice in-law suite that includes a large bedroom, private bath with a jacuzzi and separate shower and great closet space! Upstairs you will find an awesome living area with 3 spacious bedrooms and 3 bathrooms plus a huge media/bonus room (complete with surround sound) that has a balcony you can walk out on and enjoy the outdoors. New carpeting in bedrooms! NEW METAL ROOF (2019)! The outside of this home has SO MUCH TO OFFER including a private pond with a dock (stocked with fish), a guest house (700 sq ft with a large/open living/bedroom space, full bath and a kitchen/dining area), a pool house with a bath, an in-ground pool, a 7 stall horse barn w/ a tack room, a NEW horse corral, 2 pastures and a paddock area, a wired workshop and so much more! This property has it ALL!
This property is off market, which means it's not currently listed for sale or rent on Zillow. This may be different from what's available on other websites or public sources.

