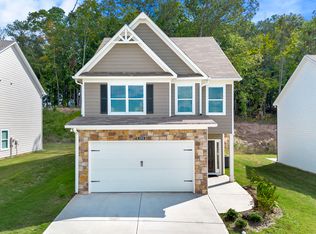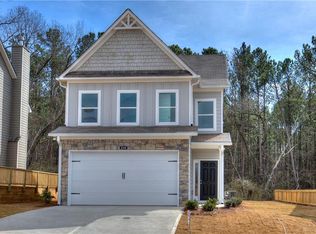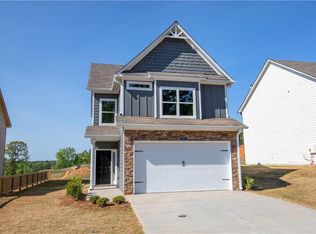Closed
$331,190
254 Eva Way, Cartersville, GA 30121
3beds
1,618sqft
Single Family Residence, Residential
Built in 2024
4,791.6 Square Feet Lot
$344,800 Zestimate®
$205/sqft
$1,997 Estimated rent
Home value
$344,800
$314,000 - $379,000
$1,997/mo
Zestimate® history
Loading...
Owner options
Explore your selling options
What's special
New Construction conveniently located off Highway 20 and close to shopping, dining, businesses and all that Cartersville has to offer. The Bradley floor plan has a foyer entry revealing the open concept floor plan with the spacious living room & cozy fireplace, dining area, and Kitchen with stone counter tops, stainless steel appliances, and shaker style cabinets with soft close doors and drawers. Kitchen has open view to living and dining areas, also on main level is the powder room. On the upper level you'll find the master ensuite and two additional spacious bedrooms, full bath, linen closet and laundry in the hall. The oversized master bedroom offers walk in closet, master bath with double vanity, separate tub/ shower. All homes have carriage style garage doors, landscaped yards and patios in the back yard to enjoy outside. $4000 Preferred Lender Credit! (Photos are of the "Bradley" Floor plan and may not represent actual home.) Move in Ready!!
Zillow last checked: 8 hours ago
Listing updated: April 01, 2025 at 10:53pm
Listing Provided by:
Kimberli Causby,
Asher Realty, Inc,
Derick Mauldin,
Asher Realty, Inc
Bought with:
Joshua Scheib, 407913
Compass
Source: FMLS GA,MLS#: 7429526
Facts & features
Interior
Bedrooms & bathrooms
- Bedrooms: 3
- Bathrooms: 3
- Full bathrooms: 2
- 1/2 bathrooms: 1
Primary bedroom
- Features: Oversized Master
- Level: Oversized Master
Bedroom
- Features: Oversized Master
Primary bathroom
- Features: Double Vanity, Separate Tub/Shower
Dining room
- Features: Open Concept
Kitchen
- Features: Cabinets Other, Pantry, Stone Counters, View to Family Room
Heating
- Central, Electric
Cooling
- Ceiling Fan(s), Central Air
Appliances
- Included: Dishwasher, Electric Range, Electric Water Heater
- Laundry: Laundry Room, Upper Level
Features
- Crown Molding, Entrance Foyer, High Ceilings 9 ft Main, Walk-In Closet(s)
- Flooring: Carpet, Laminate, Vinyl
- Windows: Insulated Windows
- Basement: None
- Number of fireplaces: 1
- Fireplace features: Family Room
- Common walls with other units/homes: No Common Walls
Interior area
- Total structure area: 1,618
- Total interior livable area: 1,618 sqft
Property
Parking
- Total spaces: 2
- Parking features: Attached, Garage
- Attached garage spaces: 2
Accessibility
- Accessibility features: None
Features
- Levels: Two
- Stories: 2
- Patio & porch: Front Porch, Patio
- Exterior features: None
- Pool features: None
- Spa features: None
- Fencing: None
- Has view: Yes
- View description: Rural
- Waterfront features: None
- Body of water: None
Lot
- Size: 4,791 sqft
- Dimensions: 52x90x52x90
- Features: Back Yard, Front Yard
Details
- Additional structures: None
- Parcel number: 0079H 0003 026
- Other equipment: None
- Horse amenities: None
Construction
Type & style
- Home type: SingleFamily
- Architectural style: Craftsman,Traditional
- Property subtype: Single Family Residence, Residential
Materials
- Cement Siding
- Foundation: Slab
- Roof: Composition
Condition
- New Construction
- New construction: Yes
- Year built: 2024
Utilities & green energy
- Electric: 110 Volts, 220 Volts
- Sewer: Public Sewer
- Water: Public
- Utilities for property: Cable Available, Electricity Available, Phone Available, Sewer Available, Underground Utilities, Water Available
Green energy
- Energy efficient items: None
- Energy generation: None
Community & neighborhood
Security
- Security features: Smoke Detector(s)
Community
- Community features: None
Location
- Region: Cartersville
- Subdivision: Overlook At Liberty Square
HOA & financial
HOA
- Has HOA: Yes
- HOA fee: $450 annually
Other
Other facts
- Road surface type: Asphalt
Price history
| Date | Event | Price |
|---|---|---|
| 5/16/2025 | Listing removed | $2,125$1/sqft |
Source: FMLS GA #7552504 Report a problem | ||
| 4/27/2025 | Price change | $2,125-1.2%$1/sqft |
Source: FMLS GA #7552504 Report a problem | ||
| 4/3/2025 | Listed for rent | $2,150$1/sqft |
Source: FMLS GA #7552504 Report a problem | ||
| 3/31/2025 | Sold | $331,190+0.4%$205/sqft |
Source: | ||
| 3/5/2025 | Pending sale | $329,990$204/sqft |
Source: | ||
Public tax history
| Year | Property taxes | Tax assessment |
|---|---|---|
| 2024 | $535 | $22,000 |
Find assessor info on the county website
Neighborhood: 30121
Nearby schools
GreatSchools rating
- 8/10Cloverleaf Elementary SchoolGrades: PK-5Distance: 2.4 mi
- 6/10Red Top Middle SchoolGrades: 6-8Distance: 6.4 mi
- 7/10Cass High SchoolGrades: 9-12Distance: 5 mi
Schools provided by the listing agent
- Elementary: Cloverleaf
- Middle: Red Top
- High: Cass
Source: FMLS GA. This data may not be complete. We recommend contacting the local school district to confirm school assignments for this home.
Get a cash offer in 3 minutes
Find out how much your home could sell for in as little as 3 minutes with a no-obligation cash offer.
Estimated market value
$344,800
Get a cash offer in 3 minutes
Find out how much your home could sell for in as little as 3 minutes with a no-obligation cash offer.
Estimated market value
$344,800


