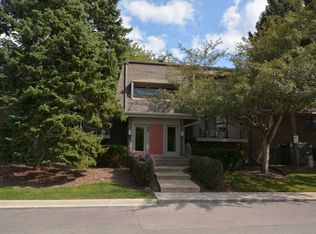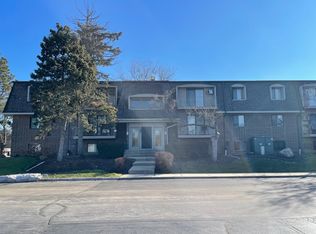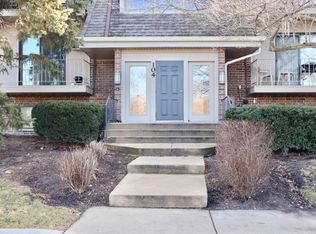Closed
$212,500
254 E Bailey Rd APT M, Naperville, IL 60565
2beds
927sqft
Condominium, Single Family Residence
Built in 1972
-- sqft lot
$215,400 Zestimate®
$229/sqft
$1,984 Estimated rent
Home value
$215,400
$198,000 - $235,000
$1,984/mo
Zestimate® history
Loading...
Owner options
Explore your selling options
What's special
Top-Floor Condo with Courtyard Views - Fully Updated & MOVE-IN READY! Step into style and comfort in this beautifully updated 2-bedroom, 1.5-bath top-floor condo overlooking a peaceful courtyard. Featuring a sleek, MODERN kitchen with brand-NEW quartz countertops, stainless steel appliances, updated flooring, and a NEW sliding glass door, this home offers a fresh, contemporary vibe. The entire unit has been freshly painted and boasts tile throughout, updated bathrooms, a charming built-in bookcase, and exceptional storage space. RELAX and unwind with resort-style AMENITIES: a clubhouse, outdoor pool, tennis courts, fitness center, and playground - all included, along with water, heat, and garbage! Perfectly situated just 10 minutes from vibrant DOWNTOWN Naperville and only 12 minutes from the Metra, this condo is also located within the top-rated, AWARD-winning School District 203. Whether you're a first-time buyer, downsizing, or looking for a great investment, this property is INVESTOR-friendly - rentals allowed! Don't miss this opportunity - schedule your showing today!
Zillow last checked: 8 hours ago
Listing updated: August 01, 2025 at 04:56pm
Listing courtesy of:
Christine Fischer 708-675-1600,
RE/MAX 1st Service
Bought with:
Kimberly Kleronomos
john greene, Realtor
Source: MRED as distributed by MLS GRID,MLS#: 12391627
Facts & features
Interior
Bedrooms & bathrooms
- Bedrooms: 2
- Bathrooms: 2
- Full bathrooms: 1
- 1/2 bathrooms: 1
Primary bedroom
- Features: Flooring (Ceramic Tile), Window Treatments (Blinds)
- Level: Third
- Area: 168 Square Feet
- Dimensions: 14X12
Bedroom 2
- Features: Flooring (Ceramic Tile), Window Treatments (Blinds)
- Level: Third
- Area: 140 Square Feet
- Dimensions: 14X10
Dining room
- Features: Flooring (Ceramic Tile)
- Level: Third
- Area: 140 Square Feet
- Dimensions: 14X10
Kitchen
- Features: Flooring (Wood Laminate)
- Level: Third
- Area: 80 Square Feet
- Dimensions: 10X8
Living room
- Features: Flooring (Ceramic Tile), Window Treatments (Blinds)
- Level: Third
- Area: 210 Square Feet
- Dimensions: 15X14
Heating
- Baseboard
Cooling
- Wall Unit(s)
Appliances
- Included: Range, Microwave, Dishwasher, Refrigerator, Stainless Steel Appliance(s)
Features
- Storage, Bookcases
- Flooring: Laminate
- Basement: None
Interior area
- Total structure area: 0
- Total interior livable area: 927 sqft
Property
Parking
- Total spaces: 2
- Parking features: Unassigned, On Site
Accessibility
- Accessibility features: No Disability Access
Features
- Exterior features: Balcony
Details
- Parcel number: 0832110265
- Special conditions: None
- Other equipment: Intercom
Construction
Type & style
- Home type: Condo
- Property subtype: Condominium, Single Family Residence
Materials
- Brick
Condition
- New construction: No
- Year built: 1972
Utilities & green energy
- Sewer: Public Sewer
- Water: Lake Michigan
Community & neighborhood
Location
- Region: Naperville
HOA & financial
HOA
- Has HOA: Yes
- HOA fee: $477 monthly
- Services included: Heat, Water, Gas, Parking, Insurance, Clubhouse, Exercise Facilities, Pool, Exterior Maintenance, Lawn Care, Scavenger, Snow Removal
Other
Other facts
- Listing terms: Conventional
- Ownership: Condo
Price history
| Date | Event | Price |
|---|---|---|
| 8/12/2025 | Listing removed | $2,200$2/sqft |
Source: Zillow Rentals Report a problem | ||
| 8/4/2025 | Listed for rent | $2,200+83.3%$2/sqft |
Source: Zillow Rentals Report a problem | ||
| 8/1/2025 | Sold | $212,500-2.1%$229/sqft |
Source: | ||
| 7/9/2025 | Contingent | $217,000$234/sqft |
Source: | ||
| 6/12/2025 | Listed for sale | $217,000-3.6%$234/sqft |
Source: | ||
Public tax history
| Year | Property taxes | Tax assessment |
|---|---|---|
| 2023 | $3,344 +27.5% | $51,460 +27% |
| 2022 | $2,622 +3.6% | $40,520 +3.9% |
| 2021 | $2,531 +2.1% | $38,990 +1.8% |
Find assessor info on the county website
Neighborhood: 60565
Nearby schools
GreatSchools rating
- 9/10Scott Elementary SchoolGrades: PK-5Distance: 0.6 mi
- 6/10Madison Jr High SchoolGrades: 6-8Distance: 0.8 mi
- 10/10Naperville Central High SchoolGrades: 9-12Distance: 2.7 mi
Schools provided by the listing agent
- District: 203
Source: MRED as distributed by MLS GRID. This data may not be complete. We recommend contacting the local school district to confirm school assignments for this home.

Get pre-qualified for a loan
At Zillow Home Loans, we can pre-qualify you in as little as 5 minutes with no impact to your credit score.An equal housing lender. NMLS #10287.
Sell for more on Zillow
Get a free Zillow Showcase℠ listing and you could sell for .
$215,400
2% more+ $4,308
With Zillow Showcase(estimated)
$219,708

