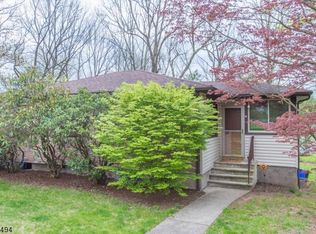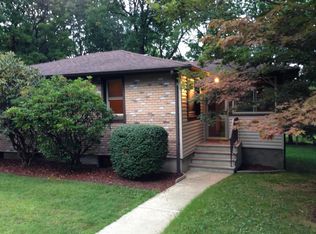Delightful Split Level Home in a Great Location! Good School District and Close to Schools, Parks, and Route 10 & Sussex Turnpike. Lovely Wooded Neighborhood with Mature Trees on the Property. Great Starter Home or Downsizing Home! Refinished Hardwood Floors in the Living & Dining Rooms and Bedrooms. New Septic in 2012. Bright Living Room with Hardwood Floors, a Bay Window, and Open to the Dining Area. Easy Access from both rooms to the Charming Country-Style Eat-In Kitchen. Freshly Painted Kitchen features Lots of Cabinet Space, Tile Backsplash, Pantry, Ceiling Fan, and a Window overlooking the Backyard. Comfortably Sized Bedrooms all boast Hardwood Floors. Master Bedroom boasts a Double Closet and a Single Closet and an Attached Bath. Enchanting Full Bath with Tile Surround, Tub Shower, and Natural Light. Ground Level Family Room offers Brand New Carpeting and Plenty of Space to Unwind. Laundry Area with Access to the Backyard. Powder Room includes Ceramic Tile Floors and a Pedestal Sink. Expansive Backyard with Mature Trees that offer Shade and Privacy Spring through Fall. Built-In 1-Car Garage & Plenty of Driveway Parking. Taxes: $6588 Approx. (2016) Year Built: 1953 Approx. A Home to Build a Dream On!
This property is off market, which means it's not currently listed for sale or rent on Zillow. This may be different from what's available on other websites or public sources.

