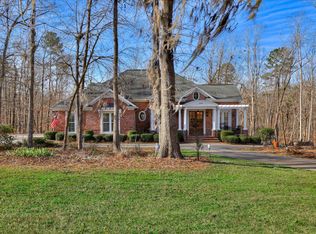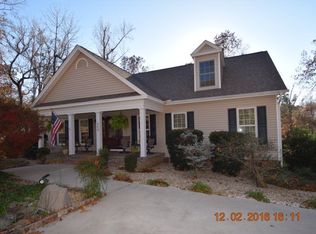THE COMPLETE PACKAGE...Beautiful & classic 3,000-sq. ft. home on 4.23 acres with in-ground swimming pool & detached workshop. Enjoy supreme privacy on this wooded lot just north of Waynbesoro in Barrett West subdivision. The custom-built, one-owner 5 bedroom/3.5 bath home features deep wrap-around porches, hardwood floors, huge closets & timeless style. Large kitchen open to dining room. French doors offer stunning views of the property. Separate rear entrance leads to mudroom and laundry. Downstairs master bedroom has large walk-in closet & owners bath with garden tub, tiled shower, double vanity & private water closet. A wide staircase leads to 4 spare bedrooms, 2 of them separated by Jack and Jill bath. Additional hall bath serves the other 2 bedrooms. Outside, find an open air double carport with attached workshop and outdoor kitchen area, over-sized in-ground pool (heated) with huge patio accented by brick walls and served by bathhouse. Rare find!
This property is off market, which means it's not currently listed for sale or rent on Zillow. This may be different from what's available on other websites or public sources.


